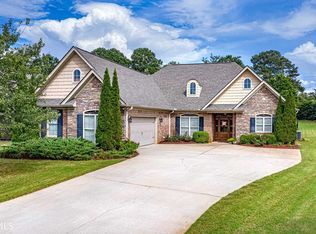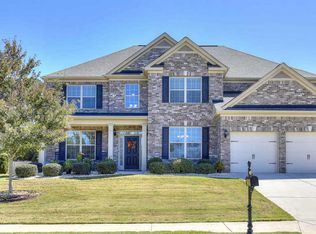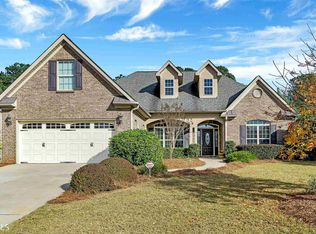Dont miss this 4-sided brick beauty! Close to the heart of McDonough is this small enclave of no maintenance brick homes that will always retain its beauty and value! This home has soaring ceilings and rich architectural details. Private foyer enters you into a family room with vaulted ceiling, marble surround gas starter fireplace and is completely open to kitchen with 42 wood cabinets, breakfast bar, work island, granite countertops, gas range, built-in microwave, pantry and large eat-in area. Owners suite has trey ceiling, walk-in closet, double sink vanity with granite countertops, garden tub with leaded glass window and separate tiled shower. A true split plan with secondary bedrooms on the opposite of home that share a full tiled bath with granite countertops. Wood stairs take you upstairs to large bonus room that could be another bedroom or tons of other possibilities! Laundry room with built in sink with cabinets finishes this great home. Oversized 2 car garage has enough room for 2 cars plus golfcart/bikes/lawn equipment. Great outdoor space includes a covered patio, nice 5 vinyl fence and flat backyard and driveway. Close to shopping, dining, hwy 155 and Conyers Rd.
This property is off market, which means it's not currently listed for sale or rent on Zillow. This may be different from what's available on other websites or public sources.


