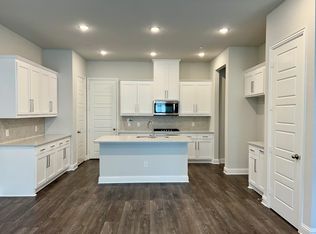Welcome to this immaculate town home that has been thoughtfully updated for a truly premium modern living experience. The upgraded kitchen has a brand new stainless steel microwave, dishwasher, stove, and oven and granite countertops. The showers and bathrooms are tastefully remodeled.
The open floor plan features three bedrooms and two full bathrooms upstairs. Each bedroom has a walk-in closet with the master suits having a his and hers walk-in closet. Downstairs has a large family room, kitchen, dining room, and an additional room that is perfect for a home office.
With close proximity to major employers and easy access to Hwy 75, you'll spend less time commuting and more time enjoying your favorite local hangouts like Twin Creeks Village Shopping Center, The Courses at Watters Creek, and Allen Premium Outlets.
Don't miss the opportunity to make this your new home and enjoy the comfort and convenience it offers.
Renter is responsible for utilities, including but not limited to water, gas, and electric. No smoking or pets allowed. A standard Texas state residential lease agreement will be applicable with a minimum 12-month period.
The tenant selection criteria and the grounds for which the rental application may be denied, includes the applicant's:
(1) criminal history;
(2) previous rental history;
(3) current income;
(4) credit history; or
(5) failure to provide accurate or complete information on the application form.
Townhouse for rent
Accepts Zillow applications
$2,799/mo
328 Regency Dr, Allen, TX 75002
3beds
1,894sqft
Price is base rent and doesn't include required fees.
Townhouse
Available now
No pets
Central air
Hookups laundry
Attached garage parking
Forced air
What's special
Open floor planHome officeLarge family roomGranite countertopsUpgraded kitchen
- 45 days
- on Zillow |
- -- |
- -- |
Travel times
Facts & features
Interior
Bedrooms & bathrooms
- Bedrooms: 3
- Bathrooms: 3
- Full bathrooms: 2
- 1/2 bathrooms: 1
Heating
- Forced Air
Cooling
- Central Air
Appliances
- Included: Dishwasher, Microwave, Oven, Refrigerator, WD Hookup
- Laundry: Hookups
Features
- WD Hookup, Walk In Closet, Walk-In Closet(s)
- Flooring: Carpet, Hardwood, Tile
Interior area
- Total interior livable area: 1,894 sqft
Video & virtual tour
Property
Parking
- Parking features: Attached, Off Street
- Has attached garage: Yes
- Details: Contact manager
Features
- Exterior features: Electricity not included in rent, Gas not included in rent, Granite counters, Heating system: Forced Air, Walk In Closet, Water not included in rent
Details
- Parcel number: R391100F00601
Construction
Type & style
- Home type: Townhouse
- Property subtype: Townhouse
Building
Management
- Pets allowed: No
Community & HOA
Location
- Region: Allen
Financial & listing details
- Lease term: 1 Year
Price history
| Date | Event | Price |
|---|---|---|
| 4/26/2025 | Price change | $2,7990%$1/sqft |
Source: Zillow Rentals | ||
| 4/10/2025 | Listed for rent | $2,800$1/sqft |
Source: Zillow Rentals | ||
| 4/10/2024 | Listing removed | -- |
Source: Zillow Rentals | ||
| 3/11/2024 | Listed for rent | $2,800+64.7%$1/sqft |
Source: Zillow Rentals | ||
| 2/9/2024 | Sold | -- |
Source: NTREIS #20446704 | ||
![[object Object]](https://photos.zillowstatic.com/fp/4c533107e8ca708878351d81cfbaba90-p_i.jpg)
