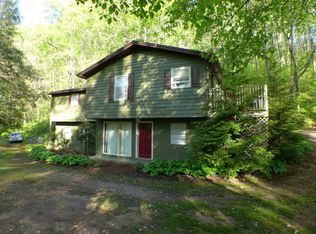Sold for $402,000 on 02/26/24
$402,000
328 Ramey Rd, Franklin, NC 28734
3beds
--sqft
Residential
Built in 1982
0.85 Acres Lot
$-- Zestimate®
$--/sqft
$2,260 Estimated rent
Home value
Not available
Estimated sales range
Not available
$2,260/mo
Zestimate® history
Loading...
Owner options
Explore your selling options
What's special
Welcome home to your fully-furnished, remodeled, move-in ready rustic mountain home! Featuring 3 Bedrooms + Bonus/4th Room, 3 Bathrooms on 0.85 +/- UNRESTRICTED Ac that adjoins Bartram Trail. New metal roof with 27 solar panels installed, newer AC & hot water heater, tremendous views off the wrap around deck with a gas fire pit, wood & galvanized metal bathroom, large game room with a wood burning stove, and so much more! Peaceful, beautiful setting and is perfect for full-time residency or a vacation rental.
Zillow last checked: 8 hours ago
Listing updated: March 20, 2025 at 08:23pm
Listed by:
Ray Fleenor, Jr.,
Ray Fleenor Realty
Bought with:
Ray Fleenor, Jr., 308280
Ray Fleenor Realty
Source: Carolina Smokies MLS,MLS#: 26035181
Facts & features
Interior
Bedrooms & bathrooms
- Bedrooms: 3
- Bathrooms: 3
- Full bathrooms: 3
Primary bedroom
- Level: First
- Area: 155.96
- Dimensions: 11.1 x 14.05
Bedroom 2
- Level: First
- Area: 124.32
- Dimensions: 10.3 x 12.07
Bedroom 3
- Level: First
- Area: 127.39
- Dimensions: 10.11 x 12.6
Bedroom 4
- Level: Basement
- Area: 125.54
- Dimensions: 11.3 x 11.11
Dining room
- Level: First
- Area: 126
- Dimensions: 12 x 10.5
Kitchen
- Level: First
- Area: 155.88
- Dimensions: 14.5 x 10.75
Living room
- Level: First
- Area: 259
- Dimensions: 18.5 x 14
Heating
- Electric, Heat Pump
Cooling
- Central Electric
Appliances
- Included: Dishwasher, Disposal, Microwave, Electric Oven/Range, Refrigerator, Washer, Dryer, Electric Water Heater
Features
- Cathedral/Vaulted Ceiling, Ceiling Fan(s), Living/Dining Room, Main Level Living, Primary on Main Level, Open Floorplan, Pantry, Rec/Game Room, Split Bedroom, Walk-In Closet(s)
- Flooring: Ceramic Tile, Laminate
- Doors: Doors-Insulated
- Windows: Insulated Windows
- Basement: Full,Finished,Daylight,Recreation/Game Room,Exterior Entry,Interior Entry,Finished Bath
- Attic: Access Only
- Has fireplace: Yes
- Fireplace features: Wood Burning Stove
Interior area
- Living area range: 2001-2200 Square Feet
Property
Parking
- Parking features: No Garage, None-Carport
Features
- Patio & porch: Deck
- Exterior features: Other
Lot
- Size: 0.85 Acres
- Features: Private, Rolling, Unrestricted
- Residential vegetation: Partially Wooded
Details
- Parcel number: 6585444492
Construction
Type & style
- Home type: SingleFamily
- Architectural style: Ranch/Single
- Property subtype: Residential
Materials
- Wood Siding, Block
- Roof: Composition,Shingle
Condition
- Year built: 1982
Utilities & green energy
- Sewer: Septic Tank, TWSA
- Water: Spring, Other
- Utilities for property: Cell Service Available
Community & neighborhood
Location
- Region: Franklin
Other
Other facts
- Listing terms: Cash,Conventional,USDA Loan,FHA,VA Loan
- Road surface type: Gravel
Price history
| Date | Event | Price |
|---|---|---|
| 2/26/2024 | Sold | $402,000-3.1% |
Source: Carolina Smokies MLS #26035181 Report a problem | ||
| 1/25/2024 | Contingent | $415,000 |
Source: Carolina Smokies MLS #26035181 Report a problem | ||
| 11/8/2023 | Price change | $415,000-0.1% |
Source: Carolina Smokies MLS #26035181 Report a problem | ||
| 10/6/2023 | Listed for sale | $415,500+31.9% |
Source: | ||
| 4/17/2021 | Listing removed | -- |
Source: | ||
Public tax history
| Year | Property taxes | Tax assessment |
|---|---|---|
| 2014 | -- | $139,660 |
| 2013 | $527 | $139,660 |
| 2012 | -- | $139,660 |
Find assessor info on the county website
Neighborhood: 28734
Nearby schools
GreatSchools rating
- 8/10Iotla ElementaryGrades: PK-4Distance: 2.5 mi
- 6/10Macon Middle SchoolGrades: 7-8Distance: 3.4 mi
- 6/10Franklin HighGrades: 9-12Distance: 1.7 mi

Get pre-qualified for a loan
At Zillow Home Loans, we can pre-qualify you in as little as 5 minutes with no impact to your credit score.An equal housing lender. NMLS #10287.
