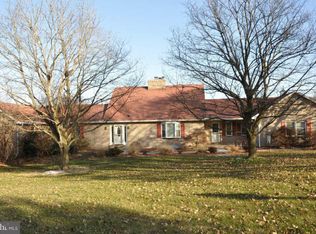** Coming Soon ** August 2021 ** Contact tommycajun@gmail.com ** The home was built in 2003 by a small local builder and is from a Donald Gardener house plan (the Quincy). The house features a 2 car heated attached garage with a 418 square foot finished (AC/Heat) bonus room. The first floor has a laundry room, 1/2 bath, eat-in kitchen, pantry, dining room, great room, foyer and master suite (with walk-in closet and master bath). The second floor has 2 bedrooms and a full bath. The first floor features 9 foot ceilings with crown moldings and the house has all Andersen Series 400 windows throughout. The kitchen has all granite counter tops, semi-custom pecan cabinets and a propane cooktop. The great room features 2 piece crown moldings and has a custom mantle surrounding a masonry fireplace with a QuadraFire wood stove insert. The master suite also features 2 piece crown moldings along with a cast iron claw foot tub in the bath. Outside all of the porches have low maintenance composite decking and vinyl railings and posts. Out back is a 185 square foot composite deck that leads to a Hot Springs hot tub that boasts a spectacular view of mountain ridge to the south. The home features a 2 zone heating/cooling system with high efficiency heat pumps (installed in 2018) and 50 gallon electric water heater (installed in 2017). The first floor zone has a high efficiency propane furnace (also installed in 2018) as backup heat and electric backup heat on the upstairs zone. The house sits on a beautiful 8.75 acre lot with a mountain view to the south. The home has a paved driveway lined by beautiful maple trees. The property is completely fenced in so your animals can roam free! There are many maples, red buds, flowering plum and crape myrtles throughout the property. There is also a small orchard with pear, Apple, plum and figs. The house is very well built and has been meticulously maintained and has one of the most beautiful views of South Mountain (across the Potomac in Maryland) in the Bakerton area.
This property is off market, which means it's not currently listed for sale or rent on Zillow. This may be different from what's available on other websites or public sources.
