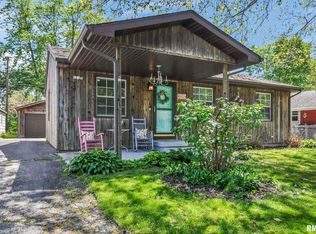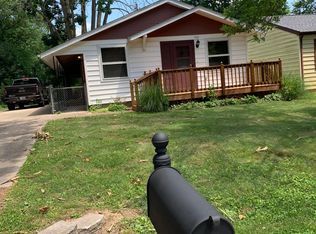Take a look at this fantastic 4 bed 2 bath bi-level in Rochester. Siding 09', Water Heater 14', House Roof 09', Kitchen redone 14', Upstairs Flooring 14', Lower Level Insulation 09', Basement Renovation 19', New Luxury Vinyl and Trim in Lower Level Family Room 19', New Flooring and Paint Downstairs 4th Bedroom 20', Updated Lower Level Bath 19', New Hardwood in Front Entrance and Steps 19' and New Window Shutters Installed for Nicer Curb Appeal. This home also features replacement windows, a walk out basement, concrete patio and deck on the back side of the home for entertaining, a nice sized fenced in backyard and a 1.5 car detached garage. Seller willing to give $1,000 credit for garage roof and $1,000 credit for garage siding at the time of closing with an acceptable offer.
This property is off market, which means it's not currently listed for sale or rent on Zillow. This may be different from what's available on other websites or public sources.

