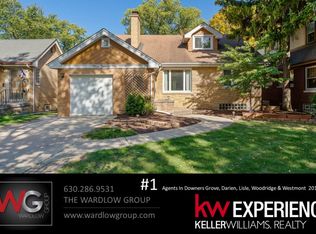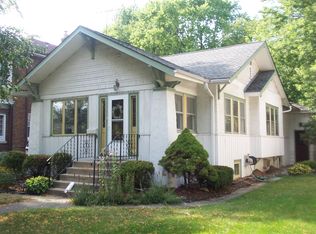Closed
$607,500
328 Olmsted Rd, Riverside, IL 60546
3beds
2,070sqft
Single Family Residence
Built in 1939
8,180.57 Square Feet Lot
$688,200 Zestimate®
$293/sqft
$3,748 Estimated rent
Home value
$688,200
$654,000 - $729,000
$3,748/mo
Zestimate® history
Loading...
Owner options
Explore your selling options
What's special
Stunning brick Dutch Colonial situated on a professionally landscaped lot in historic Riverside! This inviting home features original oak woodwork & flooring throughout, a sunny living room with gorgeous bay windows and woodburning fireplace with stone surround. The formal dining room exits to a charming sitting room/office overlooking the lovely backyard. The kitchen hosts oak cabinets, granite counter tops, stainless appliances, and provides ample storage. Three bedrooms, and a full bath are situated on the 2nd floor, including the spacious primary bedroom with double closets. Additional recreational space is available in the finished basement with 2nd full bath, and gas fireplace. A Stanley 3.5 car garage was built in 2018. Other recent improvements include: Tear off roof with Ice Shield (2016), front & rear professional landscaping (2017), flagstone paver patio (2017), copper gutters and soffit/fascia (2020), sewer lining/backflow valve (2021), fence & gate (2022), boiler (2023) plus much more! Turnkey ready, this special property is a quick walk to Harrington Park, Metra Station, and the Pace bus stop.
Zillow last checked: 8 hours ago
Listing updated: March 23, 2023 at 01:12pm
Listing courtesy of:
Lauren Cody 708-491-4155,
Baird & Warner
Bought with:
Colleen Navigato
Compass
Source: MRED as distributed by MLS GRID,MLS#: 11692660
Facts & features
Interior
Bedrooms & bathrooms
- Bedrooms: 3
- Bathrooms: 3
- Full bathrooms: 2
- 1/2 bathrooms: 1
Primary bedroom
- Features: Flooring (Hardwood), Window Treatments (Blinds)
- Level: Second
- Area: 187 Square Feet
- Dimensions: 11X17
Bedroom 2
- Features: Flooring (Hardwood), Window Treatments (Blinds)
- Level: Second
- Area: 140 Square Feet
- Dimensions: 10X14
Bedroom 3
- Features: Flooring (Hardwood), Window Treatments (Blinds)
- Level: Second
- Area: 120 Square Feet
- Dimensions: 10X12
Other
- Features: Flooring (Other)
- Level: Basement
- Area: 60 Square Feet
- Dimensions: 5X12
Dining room
- Features: Flooring (Hardwood), Window Treatments (Shades)
- Level: Main
- Area: 154 Square Feet
- Dimensions: 11X14
Family room
- Features: Flooring (Ceramic Tile)
- Level: Basement
- Area: 480 Square Feet
- Dimensions: 20X24
Other
- Features: Flooring (Hardwood)
- Level: Main
- Area: 88 Square Feet
- Dimensions: 8X11
Kitchen
- Features: Kitchen (Pantry-Closet), Flooring (Other)
- Level: Main
- Area: 96 Square Feet
- Dimensions: 8X12
Laundry
- Features: Flooring (Other)
- Level: Basement
- Area: 70 Square Feet
- Dimensions: 5X14
Living room
- Features: Flooring (Hardwood), Window Treatments (Shades)
- Level: Main
- Area: 414 Square Feet
- Dimensions: 18X23
Other
- Features: Flooring (Other)
- Level: Basement
- Area: 60 Square Feet
- Dimensions: 6X10
Heating
- Steam, Radiator(s)
Cooling
- Central Air, Wall Unit(s)
Appliances
- Included: Range, Microwave, Dishwasher, Refrigerator
Features
- Wet Bar
- Flooring: Hardwood
- Windows: Screens
- Basement: Finished,Full
- Attic: Full,Interior Stair
- Number of fireplaces: 2
- Fireplace features: Wood Burning, Gas Log, Ventless, Living Room, Basement
Interior area
- Total structure area: 0
- Total interior livable area: 2,070 sqft
Property
Parking
- Total spaces: 3.5
- Parking features: Concrete, Garage Door Opener, On Site, Garage Owned, Detached, Garage
- Garage spaces: 3.5
- Has uncovered spaces: Yes
Accessibility
- Accessibility features: No Disability Access
Features
- Stories: 2
- Patio & porch: Patio
- Fencing: Fenced
Lot
- Size: 8,180 sqft
- Dimensions: 50 X 172
Details
- Additional structures: Shed(s)
- Parcel number: 15364040420000
- Special conditions: None
Construction
Type & style
- Home type: SingleFamily
- Architectural style: Colonial
- Property subtype: Single Family Residence
Materials
- Brick, Stucco
- Foundation: Concrete Perimeter
- Roof: Asphalt
Condition
- New construction: No
- Year built: 1939
Utilities & green energy
- Electric: Circuit Breakers, 100 Amp Service
- Sewer: Public Sewer
- Water: Lake Michigan
Community & neighborhood
Community
- Community features: Park, Tennis Court(s), Curbs, Sidewalks, Street Lights, Street Paved
Location
- Region: Riverside
HOA & financial
HOA
- Services included: None
Other
Other facts
- Listing terms: Conventional
- Ownership: Fee Simple
Price history
| Date | Event | Price |
|---|---|---|
| 3/23/2023 | Sold | $607,500-1.2%$293/sqft |
Source: | ||
| 2/5/2023 | Contingent | $615,000$297/sqft |
Source: | ||
| 1/30/2023 | Listed for sale | $615,000$297/sqft |
Source: | ||
| 1/25/2023 | Contingent | $615,000$297/sqft |
Source: | ||
| 1/23/2023 | Listed for sale | $615,000+37.6%$297/sqft |
Source: | ||
Public tax history
| Year | Property taxes | Tax assessment |
|---|---|---|
| 2023 | $15,197 +24.7% | $50,821 +44.2% |
| 2022 | $12,187 +3.8% | $35,237 |
| 2021 | $11,743 -13.9% | $35,237 -14.9% |
Find assessor info on the county website
Neighborhood: 60546
Nearby schools
GreatSchools rating
- 10/10Blythe Park Elementary SchoolGrades: PK-5Distance: 0.7 mi
- 8/10L J Hauser Jr High SchoolGrades: 6-8Distance: 0.8 mi
- 10/10Riverside Brookfield Twp High SchoolGrades: 9-12Distance: 1.3 mi
Schools provided by the listing agent
- Middle: L J Hauser Junior High School
- High: Riverside Brookfield Twp Senior
- District: 96
Source: MRED as distributed by MLS GRID. This data may not be complete. We recommend contacting the local school district to confirm school assignments for this home.
Get a cash offer in 3 minutes
Find out how much your home could sell for in as little as 3 minutes with a no-obligation cash offer.
Estimated market value$688,200
Get a cash offer in 3 minutes
Find out how much your home could sell for in as little as 3 minutes with a no-obligation cash offer.
Estimated market value
$688,200

