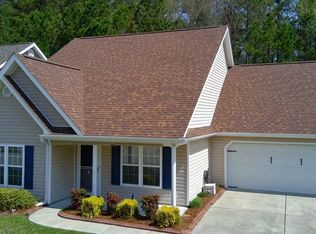Sold for $350,000
$350,000
328 Neuchatel Road, New Bern, NC 28562
3beds
2,211sqft
Single Family Residence
Built in 2003
9,583.2 Square Feet Lot
$364,800 Zestimate®
$158/sqft
$2,252 Estimated rent
Home value
$364,800
$347,000 - $383,000
$2,252/mo
Zestimate® history
Loading...
Owner options
Explore your selling options
What's special
Imagine yourself living in the highly desirable Taberna community. Picture you and your family living in a close-knit and safe neighborhood. There will be nothing but woods behind you if you purchase this home. The HOA will keep your grass looking great and your time will be freed for better things. Since all of the homes are maintained immaculately, the value of your home will only increase. There is a full bathroom attached to all three bedrooms. A new roof was put on in June 2023. The heat pump is two years old. The kitchen is spacious with granite countertops, an island, a bar and stainless steel appliances. The downstairs floor plan is open with a cathedral ceiling in the living room opening up to the dining room and kitchen. The sunroom has its own heat and air and will be where you find yourself most days. The master bath has two sinks, a large shower and a walk-in closet. Off of the kitchen is a den which opens into the laundry room with plenty of space that also opens into the garage. This is a uniquely designed home that will encourage your creative genius to decorate and make it home.
Zillow last checked: 8 hours ago
Listing updated: October 04, 2023 at 05:51am
Listed by:
Dennis M Goodwin 252-626-3440,
RE/MAX Ocean Properties
Bought with:
SUSANNE PENDLETON, 296634
COLDWELL BANKER SEA COAST ADVANTAGE
Source: Hive MLS,MLS#: 100397117 Originating MLS: Carteret County Association of Realtors
Originating MLS: Carteret County Association of Realtors
Facts & features
Interior
Bedrooms & bathrooms
- Bedrooms: 3
- Bathrooms: 3
- Full bathrooms: 3
Primary bedroom
- Level: First
- Dimensions: 16 x 14.7
Bedroom 2
- Level: First
- Dimensions: 12.5 x 11.5
Bedroom 3
- Level: Second
- Dimensions: 11.5 x 11
Den
- Level: First
- Dimensions: 12.4 x 11.1
Dining room
- Level: First
- Dimensions: 13.9 x 13
Kitchen
- Level: First
- Dimensions: 13.7 x 11.7
Laundry
- Level: First
- Dimensions: 11.2 x 5.5
Living room
- Level: First
- Dimensions: 15.9 x 14.6
Office
- Level: Second
- Dimensions: 16.5 x 7.9
Sunroom
- Level: First
- Dimensions: 13.4 x 13
Heating
- Heat Pump, Electric
Cooling
- Heat Pump
Appliances
- Included: Electric Oven, Built-In Microwave, Washer, Refrigerator, Dryer, Dishwasher
- Laundry: Dryer Hookup, Washer Hookup, Laundry Room
Features
- Master Downstairs, Walk-in Closet(s), Vaulted Ceiling(s), High Ceilings, Kitchen Island, Ceiling Fan(s), Pantry, Walk-in Shower, Blinds/Shades, Gas Log, Walk-In Closet(s)
- Flooring: Carpet, LVT/LVP, Tile
- Windows: Thermal Windows
- Basement: None
- Attic: Access Only
- Has fireplace: Yes
- Fireplace features: Gas Log
Interior area
- Total structure area: 2,211
- Total interior livable area: 2,211 sqft
Property
Parking
- Total spaces: 2
- Parking features: Concrete, Garage Door Opener, Off Street
- Uncovered spaces: 2
Accessibility
- Accessibility features: None
Features
- Levels: One and One Half
- Stories: 2
- Patio & porch: Patio, Porch
- Exterior features: Gas Log
- Pool features: None
- Fencing: None
- Waterfront features: None
Lot
- Size: 9,583 sqft
- Dimensions: 150 x 60 x 150 x 60
Details
- Parcel number: 73001 721
- Zoning: Residential
- Special conditions: Standard
Construction
Type & style
- Home type: SingleFamily
- Property subtype: Single Family Residence
Materials
- Vinyl Siding
- Foundation: Slab
- Roof: Architectural Shingle
Condition
- New construction: No
- Year built: 2003
Utilities & green energy
- Sewer: Public Sewer
- Water: Public
- Utilities for property: Sewer Available, Water Available
Green energy
- Green verification: ENERGY STAR Certified Homes
Community & neighborhood
Location
- Region: New Bern
- Subdivision: Taberna
HOA & financial
HOA
- Has HOA: Yes
- HOA fee: $335 monthly
- Amenities included: Dog Park, Jogging Path, Maintenance Common Areas, Maintenance Grounds, Maintenance Roads, Street Lights
- Association name: Community Association Management Services
- Association phone: 877-672-2267
- Second HOA fee: $916 monthly
- Second association name: CAMS
- Second association phone: 252-247-3101
Other
Other facts
- Listing agreement: Exclusive Right To Sell
- Listing terms: Cash,Conventional,FHA,VA Loan
- Road surface type: Paved
Price history
| Date | Event | Price |
|---|---|---|
| 10/3/2023 | Sold | $350,000-2.5%$158/sqft |
Source: | ||
| 9/5/2023 | Pending sale | $359,000$162/sqft |
Source: | ||
| 7/28/2023 | Listed for sale | $359,000+115%$162/sqft |
Source: | ||
| 3/31/2016 | Sold | $167,000+4.4%$76/sqft |
Source: | ||
| 8/29/2012 | Sold | $160,000+0.2%$72/sqft |
Source: Public Record Report a problem | ||
Public tax history
| Year | Property taxes | Tax assessment |
|---|---|---|
| 2024 | $1,862 -23.1% | $286,270 |
| 2023 | $2,421 | $286,270 +54.1% |
| 2022 | -- | $185,780 +5.2% |
Find assessor info on the county website
Neighborhood: 28562
Nearby schools
GreatSchools rating
- 6/10Creekside ElementaryGrades: K-5Distance: 2 mi
- 9/10Grover C Fields MiddleGrades: 6-8Distance: 4.6 mi
- 3/10New Bern HighGrades: 9-12Distance: 6 mi
Get pre-qualified for a loan
At Zillow Home Loans, we can pre-qualify you in as little as 5 minutes with no impact to your credit score.An equal housing lender. NMLS #10287.
Sell with ease on Zillow
Get a Zillow Showcase℠ listing at no additional cost and you could sell for —faster.
$364,800
2% more+$7,296
With Zillow Showcase(estimated)$372,096
