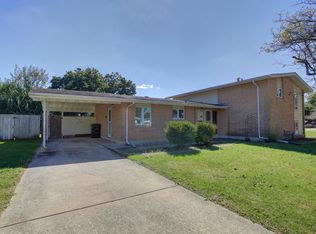This home is a must see to believe that it's this affordable! The entry will welcome you home after a long day at work.The living Room/dining room is open and very spacious. The is a high efficiency gas fireplace in the living room. The galley kitchen is perfect for cooking your favorite meals or just grabbing a quick snack. The appliances are stainless steal and all less than 5 years old. The dishwasher in new in 2020. The rest of the kitchen was remodeled in 2005 with maple cabinets, tile flooring and countertops. Upstairs are 4 bedrooms with wood floors and 2 full baths. The lower level is unfinished but could offer plenty of extra space for a family room. Washer and dryer are located in the lower level as well. The 2.5 car garage gives you plenty of space for your cars and a work shop or maybe just extra storage. The new roof was done in 2019. I hope you'll take a moment to look at this move in ready home.
This property is off market, which means it's not currently listed for sale or rent on Zillow. This may be different from what's available on other websites or public sources.

