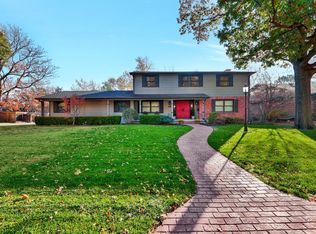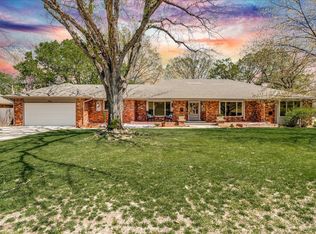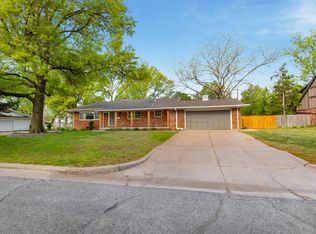Sold
Price Unknown
328 N Hampton Rd, Wichita, KS 67206
4beds
3,395sqft
Single Family Onsite Built
Built in 1962
0.35 Acres Lot
$333,100 Zestimate®
$--/sqft
$2,393 Estimated rent
Home value
$333,100
$300,000 - $370,000
$2,393/mo
Zestimate® history
Loading...
Owner options
Explore your selling options
What's special
Welcome to this five bedroom, two full bath, two half bath two-story home with a formal dining room and an inground salt water pool! As you enter the home, you are greeted by a spacious and inviting living area with plenty of natural light. The formal dining room is perfect for hosting dinner parties and family gatherings. The kitchen is galley style, with all appliances staying, ample storage space, and a breakfast space for casual dining. This flows both into the backyard and well as another living room. Upstairs, you will find four bedrooms, each offering plenty of space and comfort. The master bedroom features a walk-in closet and an ensuite bathroom with a luxurious soaking tub and separate shower. There is an additional full bath down the hallway, with oversized rooms, walk in closets and tons of hallway storage for all your linens. Partially finished basement features a huge rec room with large fireplace ready for you to update and make it your own. Step outside to the backyard oasis, where you will find a salt water inground pool surrounded by a spacious tree lined area, perfect for summer entertaining and relaxation. The landscaped yard offers plenty of space for outdoor activities and gardening, as well as shade in those hot Kansas summers! Located in a desirable neighborhood, this home is close to schools, parks, shopping, and dining. Don't miss the opportunity to make this impressive property your new home. Schedule a showing today!
Zillow last checked: 8 hours ago
Listing updated: August 12, 2024 at 08:01pm
Listed by:
Lucas Johnson CELL:316-214-1422,
Keller Williams Signature Partners, LLC
Source: SCKMLS,MLS#: 639217
Facts & features
Interior
Bedrooms & bathrooms
- Bedrooms: 4
- Bathrooms: 4
- Full bathrooms: 2
- 1/2 bathrooms: 2
Primary bedroom
- Description: Carpet
- Level: Upper
- Area: 132
- Dimensions: 12 x 11
Bedroom
- Description: Carpet
- Level: Upper
- Area: 204
- Dimensions: 12 x 17
Bedroom
- Description: Carpet
- Level: Main
- Area: 132
- Dimensions: 11 x 12
Bedroom
- Description: Carpet
- Level: Upper
- Area: 121
- Dimensions: 11 x 11
Bedroom
- Description: Carpet
- Level: Upper
- Area: 168
- Dimensions: 12 x 14
Bedroom
- Description: Carpet
- Level: Upper
- Area: 196
- Dimensions: 14 x 14
Bonus room
- Description: Carpet
- Level: Main
- Area: 209
- Dimensions: 11 x 19
Dining room
- Description: Carpet
- Level: Main
- Area: 130
- Dimensions: 10 x 13
Kitchen
- Description: Wood Laminate
- Level: Main
- Area: 128
- Dimensions: 8 x 16
Living room
- Description: Carpet
- Level: Main
- Area: 374
- Dimensions: 17 x 22
Recreation room
- Level: Basement
- Area: 540
- Dimensions: 12 x 45
Heating
- Forced Air, Natural Gas
Cooling
- Central Air, Electric
Appliances
- Included: Dishwasher, Disposal, Refrigerator, Range
- Laundry: Main Level, Laundry Room
Features
- Ceiling Fan(s), Cedar Closet(s), Walk-In Closet(s)
- Basement: Finished
- Number of fireplaces: 2
- Fireplace features: Two, Living Room, Rec Room/Den, Decorative
Interior area
- Total interior livable area: 3,395 sqft
- Finished area above ground: 2,626
- Finished area below ground: 769
Property
Parking
- Total spaces: 2
- Parking features: Attached, Garage Door Opener
- Garage spaces: 2
Features
- Levels: Two
- Stories: 2
- Patio & porch: Patio
- Exterior features: Guttering - ALL
- Has private pool: Yes
- Pool features: In Ground, Outdoor Pool
- Fencing: Wood
Lot
- Size: 0.35 Acres
- Features: Wooded
Details
- Parcel number: 00178577
Construction
Type & style
- Home type: SingleFamily
- Architectural style: Traditional
- Property subtype: Single Family Onsite Built
Materials
- Stone, Frame w/Less than 50% Mas, Brick
- Foundation: Full, No Egress Window(s)
- Roof: Composition
Condition
- Year built: 1962
Utilities & green energy
- Gas: Natural Gas Available
- Utilities for property: Sewer Available, Natural Gas Available, Public
Community & neighborhood
Location
- Region: Wichita
- Subdivision: CRESTHILL MANOR
HOA & financial
HOA
- Has HOA: No
Other
Other facts
- Ownership: Individual
- Road surface type: Paved
Price history
Price history is unavailable.
Public tax history
| Year | Property taxes | Tax assessment |
|---|---|---|
| 2024 | $4,552 -2.4% | $41,251 |
| 2023 | $4,663 0% | $41,251 |
| 2022 | $4,665 +6.1% | -- |
Find assessor info on the county website
Neighborhood: 67206
Nearby schools
GreatSchools rating
- 3/10Price-Harris Communications Magnet Elementary SchoolGrades: PK-5Distance: 0.5 mi
- 4/10Coleman Middle SchoolGrades: 6-8Distance: 1.4 mi
- NAWichita Learning CenterGrades: Distance: 3 mi
Schools provided by the listing agent
- Elementary: Price-Harris
- Middle: Coleman
- High: Southeast
Source: SCKMLS. This data may not be complete. We recommend contacting the local school district to confirm school assignments for this home.


