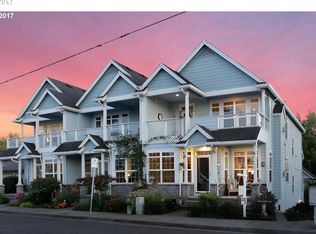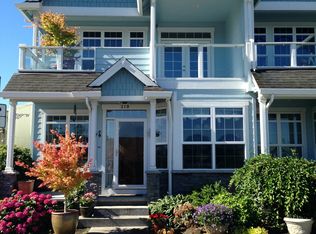Sold
$665,000
328 N Bridgeton Rd, Portland, OR 97217
3beds
3,142sqft
Residential, Townhouse
Built in 2002
2,613.6 Square Feet Lot
$621,000 Zestimate®
$212/sqft
$3,967 Estimated rent
Home value
$621,000
$590,000 - $652,000
$3,967/mo
Zestimate® history
Loading...
Owner options
Explore your selling options
What's special
Living That Best Life in Bridgeton. Meticulously remodeled 3 bedroom, 3 1/2 bath end unit rowhouse with views of the boats and waterway. Covered porch leads to open formal living room, dining room, kitchen and eating area all with 9ft ceilings and solid oak floors. Gas fireplace insert. Total kitchen remodel with new cabinets, quartz counters, stainless steel Kitchen-Aide appliances, and roomy pantry storage. Main level primary en-suite with updated double vanity, shower tile and fixtures. Spacious walk-in closet. sliding door with access to private back deck. Upper level features family room with second gas fireplace, wet bar and balcony perfect for peaceful days watching the boats go by. Updated full bath and second huge bedroom with double closets. Lower level addition added big third bedroom with walk-in closet. Full bathroom with gorgeous tiled shower. Large laundry room with excellent storage. Two car garage with built-in cabinets and dog washing station. Extra parking in the private driveway. Perfect home for boating or kayaking enthusiasts. Quiet neighborhood with easy access to freeway and shopping. No HOA! See virtual tour links for more information! [Home Energy Score = 6. HES Report at https://rpt.greenbuildingregistry.com/hes/OR10214652]
Zillow last checked: 8 hours ago
Listing updated: February 08, 2024 at 07:39am
Listed by:
Stephen FitzMaurice 503-438-8560,
eXp Realty, LLC,
Michael Crosbie 503-438-8560,
eXp Realty, LLC
Bought with:
Nick Barrale, 201240044
Knipe Realty ERA Powered
Source: RMLS (OR),MLS#: 23538883
Facts & features
Interior
Bedrooms & bathrooms
- Bedrooms: 3
- Bathrooms: 4
- Full bathrooms: 3
- Partial bathrooms: 1
- Main level bathrooms: 2
Primary bedroom
- Features: Balcony, Hardwood Floors, High Ceilings, Suite, Walkin Closet
- Level: Main
- Area: 225
- Dimensions: 15 x 15
Bedroom 2
- Features: Double Closet, High Ceilings
- Level: Upper
- Area: 252
- Dimensions: 21 x 12
Bedroom 3
- Features: Closet, High Ceilings, Walkin Closet
- Level: Lower
- Area: 280
- Dimensions: 20 x 14
Dining room
- Features: Hardwood Floors, High Ceilings
- Level: Main
- Area: 126
- Dimensions: 14 x 9
Family room
- Features: Balcony, Builtin Features, Fireplace, Granite, High Ceilings, Wet Bar
- Level: Upper
- Area: 525
- Dimensions: 25 x 21
Kitchen
- Features: Eat Bar, Gas Appliances, Hardwood Floors, Island, Pantry, Convection Oven, High Ceilings, Quartz
- Level: Main
- Area: 200
- Width: 10
Living room
- Features: Fireplace, Hardwood Floors, High Ceilings
- Level: Main
- Area: 209
- Dimensions: 19 x 11
Heating
- Forced Air, Fireplace(s)
Cooling
- Central Air
Appliances
- Included: Built In Oven, Convection Oven, Cooktop, Dishwasher, Gas Appliances, Microwave, Range Hood, Stainless Steel Appliance(s), Washer/Dryer, Gas Water Heater
Features
- Central Vacuum, Granite, High Ceilings, Closet, Double Closet, Walk-In Closet(s), Balcony, Built-in Features, Wet Bar, Eat Bar, Kitchen Island, Pantry, Quartz, Suite, Tile
- Flooring: Hardwood, Tile
- Windows: Double Pane Windows, Vinyl Frames
- Basement: Finished,Partial
- Number of fireplaces: 2
- Fireplace features: Gas
Interior area
- Total structure area: 3,142
- Total interior livable area: 3,142 sqft
Property
Parking
- Total spaces: 2
- Parking features: Attached, Oversized
- Attached garage spaces: 2
Features
- Stories: 3
- Patio & porch: Covered Deck, Porch
- Exterior features: Garden, Yard, Balcony
- Has view: Yes
- View description: River, Territorial, Trees/Woods
- Has water view: Yes
- Water view: River
Lot
- Size: 2,613 sqft
- Features: Trees, SqFt 0K to 2999
Details
- Parcel number: R121089
- Zoning: CMDHX
Construction
Type & style
- Home type: Townhouse
- Architectural style: Traditional
- Property subtype: Residential, Townhouse
- Attached to another structure: Yes
Materials
- Cement Siding, Stone
Condition
- Updated/Remodeled
- New construction: No
- Year built: 2002
Utilities & green energy
- Gas: Gas
- Sewer: Public Sewer
- Water: Public
Community & neighborhood
Location
- Region: Portland
- Subdivision: Bridgeton
Other
Other facts
- Listing terms: Cash,Conventional,FHA,VA Loan
Price history
| Date | Event | Price |
|---|---|---|
| 6/16/2023 | Sold | $665,000$212/sqft |
Source: | ||
| 5/10/2023 | Pending sale | $665,000$212/sqft |
Source: | ||
| 5/9/2023 | Listed for sale | $665,000+41.5%$212/sqft |
Source: | ||
| 6/23/2017 | Sold | $470,000-1.1%$150/sqft |
Source: | ||
| 5/13/2017 | Pending sale | $475,000$151/sqft |
Source: Sandy Branch #17425930 Report a problem | ||
Public tax history
| Year | Property taxes | Tax assessment |
|---|---|---|
| 2025 | $10,263 +1% | $388,460 +3% |
| 2024 | $10,158 +4% | $377,150 +3% |
| 2023 | $9,768 +12.7% | $366,170 +13.8% |
Find assessor info on the county website
Neighborhood: Bridgeton
Nearby schools
GreatSchools rating
- 6/10Faubion Elementary SchoolGrades: PK-8Distance: 2.8 mi
- 5/10Jefferson High SchoolGrades: 9-12Distance: 2.8 mi
- 2/10Roosevelt High SchoolGrades: 9-12Distance: 3.5 mi
Schools provided by the listing agent
- Elementary: Faubion
- Middle: Faubion
- High: Jefferson
Source: RMLS (OR). This data may not be complete. We recommend contacting the local school district to confirm school assignments for this home.
Get a cash offer in 3 minutes
Find out how much your home could sell for in as little as 3 minutes with a no-obligation cash offer.
Estimated market value
$621,000
Get a cash offer in 3 minutes
Find out how much your home could sell for in as little as 3 minutes with a no-obligation cash offer.
Estimated market value
$621,000

