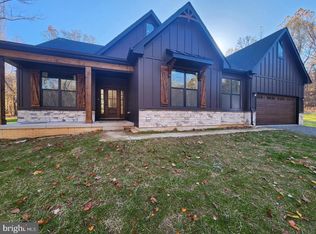This stunning craftsman-style home features 5 bedroom and 4.5 baths. The home sits on 3 acres of the finest land Harpers Ferry has to offer. The main house features a gorgeous front porch to enjoy the views of the lake. Inside youll find a spacious foyer with hardwood floors and craftsman details. These features continue into the formal dining room. A decorative light fixture illuminates the space. From here we move down the hall into the great room. Its many beautiful features include hardwood floors, decorative ceiling beams, a gas fireplace, and lovely built-ins. Double doors open to a covered porch. The spacious kitchen includes hardwood floors and sleek stainless appliances to match the unique hood and farm sink. The large island includes breakfast bar with seating for 4. The large pantry affords tons of extra storage. Beyond the kitchen is the cozy breakfast nook. It features large windows and a decorative light fixture. Down the hall is the laundry room featuring a dog bath. How cool is that! The pups will love it! Here you also have a 1/2 bath. Just beyond is a large office space that you can easily make your own. Nesxt up is, the theater room! Enjoy all the fun of the movies without the lines and over priced concessions. At the front of the home are two spacious bedrooms with hardwood, ceiling fans, and plenty of closet storage. The hall bath features an extended single bowl vanity for ample storage and a tub/shower combo. The primary bedroom suite features beautiful hardwood and a ceiling fan. The large walk-in closet comes with custom built-ins. The private ensuite bath steals the show. This is what luxury looks like! The bathroom features two extended single bowl vanities. No fighting over storage here. There is a gorgeous freestanding tub in the corner. Just imagine soaking for hours after a long day. The walk-in shower is massive with wall and rain showerheads. The lower level of the home is fully finished. There is a large recreation room with great built-ins to keep you organized. There is another bedroom and nicely equipped full bath on this level as well. Down the hall youll find a large home gym, all the benefits without the membership fees. When you're done with your work-out, unwind with a game and a drink in your game room with a full wet bar. There really isn't anything this house doesn't have! The home features a two-car attached garage to keep you out of the weather. Across the large driveway youll find a 30 ft x 40 ft barn with 13 ft ceilings, fully wired with electric. Beyond that is the 28 ft by 32 ft detached two car garage. Fully insulated and finished downstairs. For you cars or workshop. The upstairs is fully finished too!. It features a nice sized kitchenette with breakfast bar. There is a cozy living room with flat-screen TV.. Beyond that you have a nice bedroom and full bath with tub/shower combo and heated ceramic tile floors. You could use this an extended family suite or guest house. There are so many options here! From start to finish this house is a stunner with surprising upgrades and bonuses. With so much to offer don't wait - Call for your showing now!
This property is off market, which means it's not currently listed for sale or rent on Zillow. This may be different from what's available on other websites or public sources.

