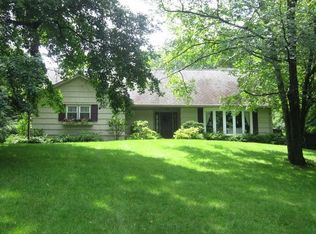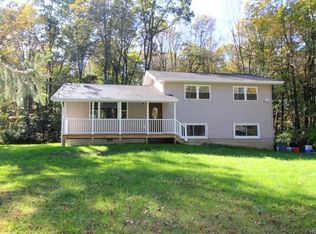Sold for $600,000
$600,000
328 Milltown Road, Brewster, NY 10509
3beds
1,610sqft
Single Family Residence, Residential
Built in 1964
1.25 Acres Lot
$614,500 Zestimate®
$373/sqft
$4,027 Estimated rent
Home value
$614,500
$504,000 - $750,000
$4,027/mo
Zestimate® history
Loading...
Owner options
Explore your selling options
What's special
Welcome to this charming split-level home, offering a perfect blend of comfort and functionality. Situated on a beautifully landscaped 1.25-acre lot, this home provides ample space for both relaxation and entertaining.
The main level features a spacious living room that welcomes you with a cozy Fireplace, natural light and an inviting atmosphere. The kitchen flows seamlessly into the eating area, creating an open, airy space perfect for family meals. Adjacent to this is a large sunroom that brings the outdoors in, offering a peaceful retreat with views of the expansive backyard.
Upstairs, you'll find 3 generously sized bedrooms and a full bathroom. The Primary Bedroom has private entry to the updated Bathroom. The lower level boasts a large family room with sliders leading to the yard, making it ideal for entertaining or relaxation. A versatile den/office offers space for work or study, and there is an additional bathroom and laundry room for added convenience.
The exterior of the home features a patio and a circular driveway with plenty of room for parking. With a beautifully level 1.25-acre lot, with Shed, there’s ample space for outdoor activities, gardening, or future expansion. Don’t miss the opportunity to make this lovely home yours! Ideal Location close to Highway, Train, Shopping and Schools!
Zillow last checked: 8 hours ago
Listing updated: July 08, 2025 at 05:53pm
Listed by:
Sharon Sheil 914-497-0912,
Coldwell Banker Realty 914-277-5000
Bought with:
Justin Pieragostini, 10401203604
Coldwell Banker Realty
Source: OneKey® MLS,MLS#: 833164
Facts & features
Interior
Bedrooms & bathrooms
- Bedrooms: 3
- Bathrooms: 2
- Full bathrooms: 1
- 1/2 bathrooms: 1
Bedroom 1
- Level: Second
Bedroom 2
- Level: Second
Bedroom 3
- Level: Second
Bathroom 1
- Level: Second
Bathroom 2
- Level: Lower
Other
- Description: Sun Room
- Level: First
Den
- Level: Lower
Dining room
- Level: First
Family room
- Level: Lower
Kitchen
- Level: First
Living room
- Level: First
Heating
- Baseboard, Oil
Cooling
- Ductless
Appliances
- Included: Dishwasher, Dryer, Electric Oven, Refrigerator, Washer
Features
- First Floor Bedroom, First Floor Full Bath, Eat-in Kitchen, Open Floorplan
- Attic: Crawl
- Has fireplace: Yes
Interior area
- Total structure area: 1,610
- Total interior livable area: 1,610 sqft
Property
Parking
- Parking features: Driveway
- Has uncovered spaces: Yes
Lot
- Size: 1.25 Acres
Details
- Parcel number: 37308905800500010290000000
- Special conditions: None
Construction
Type & style
- Home type: SingleFamily
- Property subtype: Single Family Residence, Residential
Condition
- Year built: 1964
Utilities & green energy
- Sewer: Septic Tank
- Water: Private
- Utilities for property: Electricity Connected, Water Connected
Community & neighborhood
Location
- Region: Brewster
Other
Other facts
- Listing agreement: Exclusive Right To Sell
Price history
| Date | Event | Price |
|---|---|---|
| 7/8/2025 | Sold | $600,000+14.3%$373/sqft |
Source: | ||
| 4/8/2025 | Pending sale | $525,000$326/sqft |
Source: | ||
| 3/19/2025 | Listing removed | $525,000$326/sqft |
Source: | ||
| 3/14/2025 | Listed for sale | $525,000+38.2%$326/sqft |
Source: | ||
| 11/6/2020 | Sold | $380,000+2.7%$236/sqft |
Source: | ||
Public tax history
| Year | Property taxes | Tax assessment |
|---|---|---|
| 2024 | -- | $448,900 +6% |
| 2023 | -- | $423,500 +10% |
| 2022 | -- | $385,000 +10% |
Find assessor info on the county website
Neighborhood: 10509
Nearby schools
GreatSchools rating
- 6/10C V Starr Intermediate SchoolGrades: 3-5Distance: 3 mi
- 4/10Henry H Wells Middle SchoolGrades: 6-8Distance: 2.9 mi
- 5/10Brewster High SchoolGrades: 9-12Distance: 3.1 mi
Schools provided by the listing agent
- Elementary: John F. Kennedy
- Middle: Henry H Wells Middle School
- High: Brewster High School
Source: OneKey® MLS. This data may not be complete. We recommend contacting the local school district to confirm school assignments for this home.
Get a cash offer in 3 minutes
Find out how much your home could sell for in as little as 3 minutes with a no-obligation cash offer.
Estimated market value$614,500
Get a cash offer in 3 minutes
Find out how much your home could sell for in as little as 3 minutes with a no-obligation cash offer.
Estimated market value
$614,500

