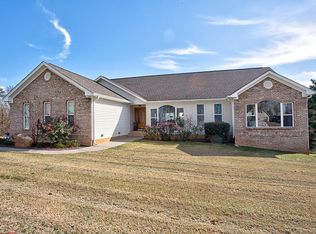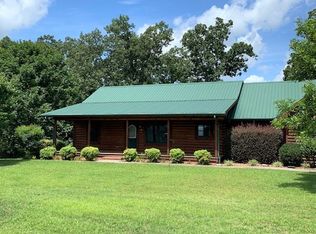Sold for $510,000
$510,000
328 Mill Hamlet Rd NW, Charleston, TN 37310
3beds
2,280sqft
Single Family Residence
Built in 1999
1.18 Acres Lot
$508,300 Zestimate®
$224/sqft
$2,570 Estimated rent
Home value
$508,300
$437,000 - $590,000
$2,570/mo
Zestimate® history
Loading...
Owner options
Explore your selling options
What's special
Welcome to 328 Mill Hamlet Road NW, a stunning Southern Living home nestled on 1.18 acres in the scenic Gracewood Hills subdivision of Charleston, TN, just a 45-minute drive from downtown Chattanooga. This property sits at the top of the ridge with breathtaking views in both directions, offering a unique blend of natural beauty and modern comfort. Boasting 2,280 square feet of mostly one-level living, the home features three spacious bedrooms, two bathrooms, and a versatile bonus room. Abundant natural light flows throughout, with every window showcasing views of Eureka Valley or the Cherokee National Forest. Inside, the living room features a cozy gas fireplace fueled by natural gas, which also powers the range, on-demand tankless water heater, and heating unit. The dedicated dining room includes a sealed, dust-free closet, perfect for displaying collectibles or a bar. The kitchen is equipped with solid wood cabinetry, Corian countertops, and a convenient eat-in area with a year round view of the valley. The primary suite impresses with a 16-foot vaulted ceiling and five closets, along with an en suite bathroom that includes a double vanity, bidet, and commode. On the opposite side of the home, two bedrooms share a full bath, with each room featuring generous closet space. Additional highlights include a bonus room above the garage, a sound system throughout the house, and extra decking in the attic for storage. The attached two-car garage offers a storage room and a rubber mat system on the floor, while a detached two-car garage/workshop with power, partial insulation, and window AC is a handyman's dream. The extra-wide driveway can accommodate at least nine vehicles, and a 50-amp RV hookup adds even more flexibility. At the back of the house, enjoy a private, 400-square-foot wood deck that captures sweeping views of Eureka Valley. A lower-level loggia beneath the deck provides extra storage or a cozy outdoor retreat. This home in Gracewood Hills is a rare find in a quiet, mature neighborhood that terminates in a peaceful cul-de-sac. Schedule your showing today! Local lenders are preferred.
Zillow last checked: 8 hours ago
Listing updated: July 11, 2025 at 08:59am
Listed by:
Debbie Sue Przybysz 440-759-0852,
Real Estate Partners Chattanooga LLC,
Sarah E Brogdon 423-290-4416,
Real Estate Partners Chattanooga LLC
Bought with:
Simeon Hinchman, 375181
Keller Williams Realty
Source: Greater Chattanooga Realtors,MLS#: 1514140
Facts & features
Interior
Bedrooms & bathrooms
- Bedrooms: 3
- Bathrooms: 3
- Full bathrooms: 2
- 1/2 bathrooms: 1
Primary bedroom
- Level: First
Bedroom
- Level: First
Bedroom
- Level: First
Primary bathroom
- Level: First
Bathroom
- Level: First
Bathroom
- Level: First
Bonus room
- Level: Second
Dining room
- Level: First
Kitchen
- Level: First
Laundry
- Level: First
Living room
- Level: First
Heating
- Central, Natural Gas, Zoned
Cooling
- Central Air, Zoned
Appliances
- Included: Built-In Gas Range, Built-In Electric Oven, Dishwasher, Free-Standing Refrigerator, Gas Water Heater, Microwave, Refrigerator, Range Hood, Tankless Water Heater, Vented Exhaust Fan, Washer/Dryer, Wall Oven
- Laundry: Laundry Closet, Electric Dryer Hookup, Main Level
Features
- Breakfast Bar, Bidet, Ceiling Fan(s), Double Vanity, Entrance Foyer, Eat-in Kitchen, High Ceilings, His and Hers Closets, High Speed Internet, Pantry, Primary Downstairs, Sound System, Storage, Vaulted Ceiling(s), Walk-In Closet(s), Wired for Sound, En Suite, Separate Dining Room, Plumbed, Split Bedrooms
- Flooring: Hardwood, Luxury Vinyl, Tile, Vinyl
- Windows: Vinyl Frames
- Basement: Dirt Floor,Unfinished
- Has fireplace: Yes
- Fireplace features: Gas Log, Living Room
Interior area
- Total structure area: 2,280
- Total interior livable area: 2,280 sqft
- Finished area above ground: 2,280
Property
Parking
- Total spaces: 4
- Parking features: Concrete, Driveway, Garage Door Opener, Off Street, RV Access/Parking, Garage Faces Front, Garage Faces Side, Workshop in Garage
- Attached garage spaces: 4
Features
- Levels: One and One Half
- Patio & porch: Covered, Deck, Front Porch, Porch, Rear Porch, Porch - Covered
- Exterior features: Private Yard, Rain Gutters, RV Hookup, Smart Camera(s)/Recording, Storage
- Has view: Yes
- View description: Forest, Mountain(s), Trees/Woods, Valley
Lot
- Size: 1.18 Acres
- Dimensions: 160 x 333 x 160 x 307
- Features: Back Yard, Front Yard, Landscaped, Level, Private, Secluded, Sloped Down, Views, Wooded
Details
- Additional structures: Garage(s), Storage, Workshop
- Parcel number: 020j A 021.00
- Special conditions: Standard
Construction
Type & style
- Home type: SingleFamily
- Property subtype: Single Family Residence
Materials
- Stone, Vinyl Siding
- Foundation: Block, Stone
- Roof: Asphalt,Shingle
Condition
- New construction: No
- Year built: 1999
Utilities & green energy
- Sewer: Septic Tank
- Water: Public
- Utilities for property: Electricity Connected, Natural Gas Connected, Phone Available, Water Connected
Community & neighborhood
Security
- Security features: Carbon Monoxide Detector(s), Smoke Detector(s), Security System
Location
- Region: Charleston
- Subdivision: Gracewood Hills
Other
Other facts
- Listing terms: Cash,Conventional,FHA,VA Loan
- Road surface type: Paved
Price history
| Date | Event | Price |
|---|---|---|
| 7/11/2025 | Sold | $510,000+2%$224/sqft |
Source: Greater Chattanooga Realtors #1514140 Report a problem | ||
| 6/16/2025 | Contingent | $499,900$219/sqft |
Source: Greater Chattanooga Realtors #1514140 Report a problem | ||
| 6/4/2025 | Listed for sale | $499,900+44.9%$219/sqft |
Source: Greater Chattanooga Realtors #1514140 Report a problem | ||
| 3/10/2023 | Sold | $345,000$151/sqft |
Source: Public Record Report a problem | ||
| 1/24/2023 | Pending sale | $345,000$151/sqft |
Source: | ||
Public tax history
| Year | Property taxes | Tax assessment |
|---|---|---|
| 2025 | -- | $95,525 +48.9% |
| 2024 | $1,141 | $64,175 |
| 2023 | $1,141 | $64,175 |
Find assessor info on the county website
Neighborhood: 37310
Nearby schools
GreatSchools rating
- 6/10North Lee Elementary SchoolGrades: PK-5Distance: 3.3 mi
- 6/10Ocoee Middle SchoolGrades: 6-8Distance: 5.6 mi
- 6/10Walker Valley High SchoolGrades: 9-12Distance: 4.2 mi
Schools provided by the listing agent
- Elementary: Hopewell Elementary
- Middle: Ocoee Middle
- High: Walker Valley High
Source: Greater Chattanooga Realtors. This data may not be complete. We recommend contacting the local school district to confirm school assignments for this home.
Get a cash offer in 3 minutes
Find out how much your home could sell for in as little as 3 minutes with a no-obligation cash offer.
Estimated market value$508,300
Get a cash offer in 3 minutes
Find out how much your home could sell for in as little as 3 minutes with a no-obligation cash offer.
Estimated market value
$508,300

