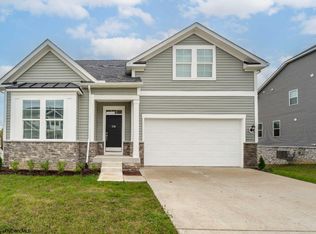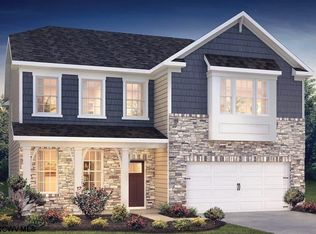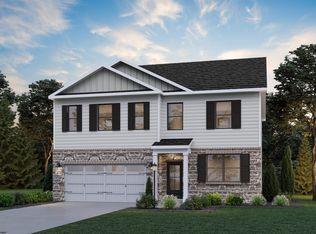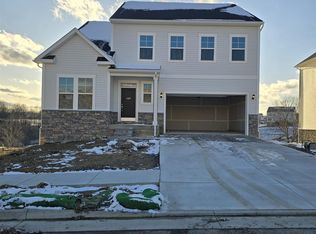Sold for $512,000 on 04/28/25
$512,000
328 Lexington Cir, Bridgeport, WV 26330
3beds
1,825sqft
Single Family Residence
Built in 2022
0.31 Acres Lot
$520,200 Zestimate®
$281/sqft
$-- Estimated rent
Home value
$520,200
Estimated sales range
Not available
Not available
Zestimate® history
Loading...
Owner options
Explore your selling options
What's special
Nestled on a premium, tree-lined homesite in the desirable Worthington Village, this beautiful ranch is the perfect opportunity for those seeking a refined, easy lifestyle without sacrificing style or comfort. Ideal for those downsizing, this home offers luxurious finishes and an open layout, making it both practical and stunning. The soaring ceilings and mid-tone wood floors throughout create a sense of space and warmth, while the natural light that pours through the windows makes the space feel inviting and timeless. The gourmet kitchen is a true highlight, featuring upgraded cabinetry, granite countertops, and an expansive island that makes cooking and entertaining effortless. The gas fireplace in the living room adds a touch of comfort and charm, creating a cozy spot to gather or unwind. The owner’s suite feels like a personal retreat with its tray ceiling and ample closet space. The ensuite bath offers a sleek step-in shower, creating a relaxing spa-like atmosphere. Step outside onto the 12x24 composite deck, ideal for quiet moments or gatherings, or enjoy the 12x36 concrete patio—a fantastic space for entertaining with a serene view of the trees. The unfinished, daylight basement provides you over 1,800 sq. ft. of potential, giving you the flexibility to create whatever space you need. Whether it’s a home theater, gym, or extra bedrooms, the possibilities are endless. With a third-stall garage and high-speed internet and cable included in the HOA, this home offers convenience without the hassle. If you are seeking a luxurious, classic and timeless home with modern comforts and effortless style, look no further. This home is designed for those who appreciate the finer things in life, without the hassle. Schedule your private tour today and experience the refined lifestyle waiting for you. For showing availability, please SEE Agent Remarks. All square footage and measurements are approximate.
Zillow last checked: 8 hours ago
Listing updated: April 28, 2025 at 01:21pm
Listed by:
MANDY MANGANELLO 304-838-1212,
LANDMARK REALTY SERVICES OF WV, INC,
TODD CONLEY 304-627-4413,
LANDMARK REALTY SERVICES OF WV, INC
Bought with:
SCOTTI CHUMLEY, WVS180300432
MOUNTAIN STATE REAL ESTATE SERVICES, LLC
Source: NCWV REIN,MLS#: 10158508
Facts & features
Interior
Bedrooms & bathrooms
- Bedrooms: 3
- Bathrooms: 2
- Full bathrooms: 2
Bedroom 2
- Features: Ceiling Fan(s), Wood Floor, Window Treatment
Bedroom 3
- Features: Ceiling Fan(s), Wood Floor, Window Treatment, Bay/Bow Windows
Dining room
- Features: Wood Floor, Cathedral/Vaulted Ceiling
Kitchen
- Features: Wood Floor, Cathedral/Vaulted Ceiling, Pantry
Living room
- Features: Fireplace, Ceiling Fan(s), Wood Floor, Window Treatment, Cathedral/Vaulted Ceiling
Basement
- Level: Basement
Heating
- Forced Air, Natural Gas
Cooling
- Central Air, Ceiling Fan(s)
Appliances
- Included: Countertop Range, Wall Oven, Microwave, Dishwasher, Disposal, Refrigerator, Washer, Dryer
Features
- High Speed Internet
- Flooring: Wood, Ceramic Tile
- Basement: Full,Unfinished,Walk-Out Access,Interior Entry,Concrete,Exterior Entry
- Attic: Scuttle
- Number of fireplaces: 1
- Fireplace features: Gas Logs
Interior area
- Total structure area: 3,650
- Total interior livable area: 1,825 sqft
- Finished area above ground: 1,825
- Finished area below ground: 0
Property
Parking
- Total spaces: 3
- Parking features: Garage Door Opener, On Street, Off Street, 3+ Cars
- Has garage: Yes
Features
- Levels: 1
- Stories: 1
- Patio & porch: Patio, Deck
- Fencing: None
- Has view: Yes
- View description: Panoramic, Other, Neighborhood
- Waterfront features: Pond
Lot
- Size: 0.31 Acres
- Features: Level, Sloped, Landscaped
Details
- Parcel number: 171624340106.0000
Construction
Type & style
- Home type: SingleFamily
- Architectural style: Ranch
- Property subtype: Single Family Residence
Materials
- Frame, Vinyl Siding
- Foundation: Concrete Perimeter
- Roof: Shingle
Condition
- Year built: 2022
Utilities & green energy
- Electric: 200 Amps
- Sewer: Public Sewer
- Water: Public
- Utilities for property: Cable Available
Community & neighborhood
Security
- Security features: Video/Audio Monitoring, Carbon Monoxide Detector(s)
Community
- Community features: Other
Location
- Region: Bridgeport
- Subdivision: Worthington Village
HOA & financial
HOA
- Has HOA: Yes
- HOA fee: $180 monthly
- Services included: Accounting/Legal, Other, Common Areas
Price history
| Date | Event | Price |
|---|---|---|
| 4/28/2025 | Sold | $512,000-6.7%$281/sqft |
Source: | ||
| 4/26/2025 | Pending sale | $549,000$301/sqft |
Source: | ||
| 3/31/2025 | Contingent | $549,000$301/sqft |
Source: | ||
| 3/21/2025 | Listed for sale | $549,000$301/sqft |
Source: | ||
Public tax history
Tax history is unavailable.
Neighborhood: 26330
Nearby schools
GreatSchools rating
- 7/10Simpson Elementary SchoolGrades: PK-5Distance: 1.2 mi
- 8/10Bridgeport Middle SchoolGrades: 6-8Distance: 1.4 mi
- 10/10Bridgeport High SchoolGrades: 9-12Distance: 1.4 mi
Schools provided by the listing agent
- Elementary: Johnson Elementary
- Middle: Bridgeport Middle
- High: Bridgeport High
- District: Harrison
Source: NCWV REIN. This data may not be complete. We recommend contacting the local school district to confirm school assignments for this home.

Get pre-qualified for a loan
At Zillow Home Loans, we can pre-qualify you in as little as 5 minutes with no impact to your credit score.An equal housing lender. NMLS #10287.



