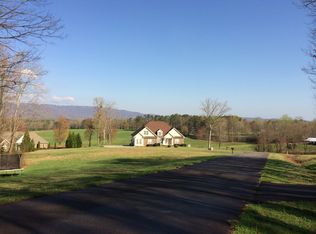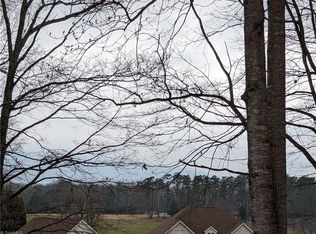Sold for $587,750
$587,750
328 Laurelwood Rd, State Road, NC 28676
4beds
4,390sqft
Stick/Site Built, Residential, Single Family Residence
Built in 1998
1.83 Acres Lot
$578,400 Zestimate®
$--/sqft
$2,690 Estimated rent
Home value
$578,400
$544,000 - $619,000
$2,690/mo
Zestimate® history
Loading...
Owner options
Explore your selling options
What's special
Welcome to Wakefield Woods nestled at the foot of the Blue Ridge Mountains. Near Stone Mountain, wineries & the Parkway. This 4 bed, 3 bath home sits on 1.83 acres (Tax Nos. 1901070, 1904007). Constructed in 1998, this home has character with 9' ceilings & a traditional layout making it great for entertaining. The open concept kitchen features eat-in island w/solid surface counter tops. The kitchen opens to the back deck as well as the great room w/vaulted ceiling & gas-log brick fireplace. The main level also features an office, ideal for working from home. Spacious laundry room, full bath, living room & dining room with bay window overlooking the backyard complete the main level. Upstairs enjoy primary suite and three additional bedrooms & full bathroom w/an overlook into the great room. The spacious basement features a recreation room ideal for crafting, studio, homeschool, work out area or home theater. The basement also features a 2-car garage. 2 tax parcels.
Zillow last checked: 8 hours ago
Listing updated: November 01, 2024 at 11:22am
Listed by:
Eris Ball 336-366-9210,
Underdown, Ball & Associates, LLC
Bought with:
Neil Hagwood, 276462
Realty One Group Results
Source: Triad MLS,MLS#: 1154211 Originating MLS: Winston-Salem
Originating MLS: Winston-Salem
Facts & features
Interior
Bedrooms & bathrooms
- Bedrooms: 4
- Bathrooms: 3
- Full bathrooms: 3
- Main level bathrooms: 1
Primary bedroom
- Level: Second
- Dimensions: 16.58 x 14.92
Bedroom 2
- Level: Second
- Dimensions: 10.42 x 12.08
Bedroom 3
- Level: Second
- Dimensions: 13.92 x 10.92
Bedroom 4
- Level: Second
- Dimensions: 12.42 x 13.08
Dining room
- Level: Main
- Dimensions: 16.42 x 13.92
Entry
- Level: Main
- Dimensions: 14.75 x 8.92
Great room
- Level: Main
- Dimensions: 20.5 x 15.25
Kitchen
- Level: Main
- Dimensions: 20.25 x 13.92
Laundry
- Level: Main
- Dimensions: 18.75 x 5.67
Living room
- Level: Main
- Dimensions: 16.58 x 14.92
Office
- Level: Main
- Dimensions: 13 x 10.42
Recreation room
- Level: Basement
- Dimensions: 27.92 x 26
Heating
- Fireplace(s), Forced Air, Heat Pump, Wall Furnace, Electric, Propane
Cooling
- Central Air
Appliances
- Included: Cooktop, Dishwasher, Gas Cooktop, Electric Water Heater
- Laundry: Dryer Connection, Laundry Chute, Main Level, Washer Hookup
Features
- Built-in Features, Ceiling Fan(s), Kitchen Island, Pantry, Separate Shower, Solid Surface Counter, Vaulted Ceiling(s)
- Flooring: Carpet, Tile, Wood
- Basement: Partially Finished, Basement
- Attic: Access Only
- Number of fireplaces: 1
- Fireplace features: Gas Log, Great Room
Interior area
- Total structure area: 4,948
- Total interior livable area: 4,390 sqft
- Finished area above ground: 3,244
- Finished area below ground: 1,146
Property
Parking
- Total spaces: 2
- Parking features: Driveway, Garage, Paved, Garage Door Opener, Lower Level Garage
- Garage spaces: 2
- Has uncovered spaces: Yes
Features
- Levels: Two
- Stories: 2
- Patio & porch: Porch
- Pool features: None
- Fencing: None
Lot
- Size: 1.83 Acres
- Features: Partially Cleared, Partially Wooded, Rolling Slope
- Residential vegetation: Partially Wooded
Details
- Parcel number: 1901070
- Zoning: None
- Special conditions: Owner Sale
Construction
Type & style
- Home type: SingleFamily
- Architectural style: Traditional
- Property subtype: Stick/Site Built, Residential, Single Family Residence
Materials
- Cement Siding
Condition
- Year built: 1998
Utilities & green energy
- Sewer: Private Sewer, Septic Tank
- Water: Private, Well
Community & neighborhood
Location
- Region: State Road
- Subdivision: Wakefield Woods
Other
Other facts
- Listing agreement: Exclusive Right To Sell
Price history
| Date | Event | Price |
|---|---|---|
| 11/1/2024 | Sold | $587,750-5% |
Source: | ||
| 9/27/2024 | Pending sale | $619,000 |
Source: | ||
| 9/19/2024 | Price change | $619,000-3.2% |
Source: | ||
| 9/2/2024 | Listed for sale | $639,500+44% |
Source: | ||
| 8/12/2021 | Sold | $444,000-1.3%$101/sqft |
Source: | ||
Public tax history
| Year | Property taxes | Tax assessment |
|---|---|---|
| 2025 | $2,318 -0.9% | $494,250 +55.3% |
| 2024 | $2,339 | $318,210 |
| 2023 | $2,339 | $318,210 |
Find assessor info on the county website
Neighborhood: 28676
Nearby schools
GreatSchools rating
- 4/10C B Eller ElementaryGrades: PK-5Distance: 5 mi
- 3/10East Wilkes MiddleGrades: 6-8Distance: 7.2 mi
- 7/10East Wilkes HighGrades: 9-12Distance: 8.5 mi

Get pre-qualified for a loan
At Zillow Home Loans, we can pre-qualify you in as little as 5 minutes with no impact to your credit score.An equal housing lender. NMLS #10287.

