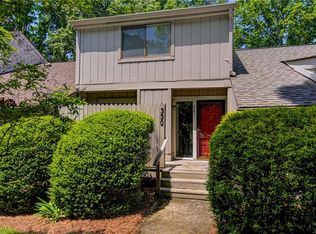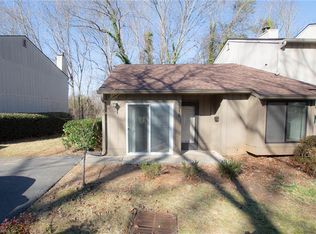Sold for $232,000 on 10/09/25
$232,000
328 Lamplighter Cir, Winston Salem, NC 27104
4beds
2,297sqft
Stick/Site Built, Residential, Townhouse
Built in 1974
0.05 Acres Lot
$231,900 Zestimate®
$--/sqft
$2,161 Estimated rent
Home value
$231,900
$220,000 - $243,000
$2,161/mo
Zestimate® history
Loading...
Owner options
Explore your selling options
What's special
Welcome to 328 Lamplighter Circle. Charming 4 bedroom 3 Bath end unit townhome conveniently located near grocery stores, shopping mall and restaurants. Updated kitchen with subway tile backsplash and stainless steel appliances. Living room has a wood burning fireplace and boasts a spacious sunroom overlooking a wooded backyard. Primary bedroom is located on the main floor with dual closets and double sink vanity. In the basement, you will find 2 bedrooms, a full bath and a large unfinished workshop/storage room. HOA fee includes water, trash, exterior maintenance, sewer, and pool. New roof in 2022.
Zillow last checked: 8 hours ago
Listing updated: October 10, 2025 at 07:38am
Listed by:
Kitty Vang 336-675-8779,
Coldwell Banker Advantage
Bought with:
Jill Petras, 293718
Terri Bias and Associates
Source: Triad MLS,MLS#: 1189152 Originating MLS: Winston-Salem
Originating MLS: Winston-Salem
Facts & features
Interior
Bedrooms & bathrooms
- Bedrooms: 4
- Bathrooms: 3
- Full bathrooms: 3
- Main level bathrooms: 2
Primary bedroom
- Level: Main
- Dimensions: 20.17 x 12.75
Bedroom 2
- Level: Main
- Dimensions: 14.17 x 10.75
Bedroom 3
- Level: Basement
- Dimensions: 14.75 x 12.08
Bedroom 4
- Level: Basement
- Dimensions: 15.58 x 13.25
Dining room
- Level: Main
- Dimensions: 14 x 10.5
Kitchen
- Level: Main
- Dimensions: 11.08 x 10.75
Living room
- Level: Main
- Dimensions: 20.92 x 12.75
Sunroom
- Level: Main
- Dimensions: 13.5 x 11.92
Heating
- Heat Pump, Electric
Cooling
- Heat Pump
Appliances
- Included: Dishwasher, Free-Standing Range, Electric Water Heater
- Laundry: Dryer Connection, In Basement, Washer Hookup
Features
- Dead Bolt(s)
- Flooring: Engineered Hardwood, Tile, Vinyl, Wood
- Basement: Partially Finished, Basement
- Number of fireplaces: 1
- Fireplace features: Living Room
Interior area
- Total structure area: 2,907
- Total interior livable area: 2,297 sqft
- Finished area above ground: 1,547
- Finished area below ground: 750
Property
Parking
- Parking features: Driveway
- Has uncovered spaces: Yes
Features
- Levels: One
- Stories: 1
- Exterior features: Balcony
- Pool features: None
Lot
- Size: 0.05 Acres
- Features: Not in Flood Zone
Details
- Parcel number: 5895940255000
- Zoning: RM8
- Special conditions: Owner Sale
Construction
Type & style
- Home type: Townhouse
- Property subtype: Stick/Site Built, Residential, Townhouse
Materials
- Wood Siding
Condition
- Year built: 1974
Utilities & green energy
- Sewer: Public Sewer
- Water: Public
Community & neighborhood
Location
- Region: Winston Salem
- Subdivision: Stonebridge
HOA & financial
HOA
- Has HOA: Yes
- HOA fee: $257 monthly
Other
Other facts
- Listing agreement: Exclusive Right To Sell
- Listing terms: Cash,Conventional,FHA,VA Loan
Price history
| Date | Event | Price |
|---|---|---|
| 10/9/2025 | Sold | $232,000-2.1% |
Source: | ||
| 9/10/2025 | Pending sale | $237,000 |
Source: | ||
| 8/7/2025 | Price change | $237,000-3.2% |
Source: | ||
| 7/31/2025 | Listed for sale | $244,900+24.3% |
Source: | ||
| 7/19/2022 | Sold | $197,000+6.5% |
Source: | ||
Public tax history
| Year | Property taxes | Tax assessment |
|---|---|---|
| 2025 | -- | $238,700 +99.1% |
| 2024 | $1,682 +4.8% | $119,900 |
| 2023 | $1,605 +4.1% | -- |
Find assessor info on the county website
Neighborhood: Stonebridge
Nearby schools
GreatSchools rating
- 9/10Meadowlark ElementaryGrades: PK-5Distance: 0.8 mi
- 4/10Meadowlark MiddleGrades: 6-8Distance: 0.8 mi
- 9/10Reagan High SchoolGrades: 9-12Distance: 5.6 mi
Get a cash offer in 3 minutes
Find out how much your home could sell for in as little as 3 minutes with a no-obligation cash offer.
Estimated market value
$231,900
Get a cash offer in 3 minutes
Find out how much your home could sell for in as little as 3 minutes with a no-obligation cash offer.
Estimated market value
$231,900

