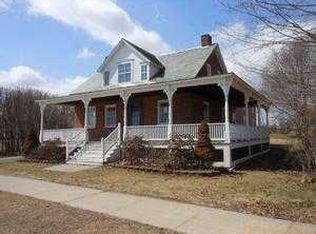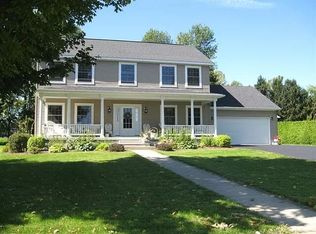Sold for $305,000
$305,000
328 Lake St, Rouses Pt, NY 12979
2beds
1,350sqft
Single Family Residence
Built in 1958
0.56 Acres Lot
$319,500 Zestimate®
$226/sqft
$1,904 Estimated rent
Home value
$319,500
$252,000 - $403,000
$1,904/mo
Zestimate® history
Loading...
Owner options
Explore your selling options
What's special
Ideally situated directly across from the stunning Lake Champlain, this cozy ranch-style home offers breathtaking views of the lake and the Green Mountains of Vermont. With 75' of shared deeded lake access just steps away, you'll enjoy the best of lakeside living—boating, fishing, and peaceful moments by the water. A spacious front lawn provides plenty of room for outdoor enjoyment, while the enclosed three-season porch is the perfect spot to relax and soak in the scenery. Inside, the home features an open floor plan with built-in bookshelves and abundant natural light. The fireplace is currently not functional, as the chimney was removed by a prior owner during a roof replacement. Public water, sewer, and low-cost municipal electric add convenience and value. Conveniently located near I-87, the bridge to Vermont, and the Canadian border, this charming home blends comfort, accessibility, and the beauty of Lake Champlain.
Zillow last checked: 8 hours ago
Listing updated: June 16, 2025 at 11:36am
Listed by:
Michelle C Fowler,
Real Broker NY, LLC
Bought with:
Samantha Seymour, 10401377444
Coldwell Banker Whitbeck Assoc. Plattsburgh
Source: ACVMLS,MLS#: 204124
Facts & features
Interior
Bedrooms & bathrooms
- Bedrooms: 2
- Bathrooms: 2
- Full bathrooms: 2
Primary bedroom
- Features: Parquet
- Level: First
- Area: 241.22 Square Feet
- Dimensions: 18.4 x 13.11
Bedroom 2
- Features: Parquet
- Level: First
- Area: 151.8 Square Feet
- Dimensions: 11 x 13.8
Bathroom 1
- Features: Ceramic Tile
- Level: First
- Area: 77.22 Square Feet
- Dimensions: 7.8 x 9.9
Bathroom 2
- Features: Ceramic Tile
- Level: First
- Area: 28.8 Square Feet
- Dimensions: 3.6 x 8
Dining room
- Features: Vinyl
- Level: First
- Area: 150 Square Feet
- Dimensions: 15 x 10
Kitchen
- Features: Linoleum
- Level: First
- Area: 150 Square Feet
- Dimensions: 15 x 10
Laundry
- Features: Other
- Level: First
- Area: 128 Square Feet
- Dimensions: 8 x 16
Living room
- Features: Luxury Vinyl
- Level: First
- Area: 255 Square Feet
- Dimensions: 17 x 15
Sunroom
- Features: Other
- Level: First
- Area: 195.5 Square Feet
- Dimensions: 23 x 8.5
Heating
- Baseboard, Electric
Cooling
- None
Appliances
- Included: Built-In Electric Oven, Dishwasher, Dryer, Electric Cooktop, Electric Water Heater, Exhaust Fan, Refrigerator, Washer
- Laundry: Laundry Room
Features
- Bookcases, Built-in Features, Chandelier, Eat-in Kitchen
- Flooring: Concrete, Luxury Vinyl, Parquet, Tile, Other
- Doors: French Doors
- Windows: Double Pane Windows, Single Pane Windows, Storm Window(s), Wood Frames
- Basement: Crawl Space
- Has fireplace: No
Interior area
- Total structure area: 1,350
- Total interior livable area: 1,350 sqft
- Finished area above ground: 1,350
- Finished area below ground: 0
Property
Parking
- Parking features: Driveway
- Has attached garage: Yes
Features
- Levels: One
- Stories: 1
- Patio & porch: Enclosed, Porch
- Spa features: None
- Fencing: None
- Has view: Yes
- View description: Lake, Water
- Has water view: Yes
- Water view: Lake,Water
- Waterfront features: Deeded Waterfront, Lake, Lake Front, Lake ROW, Shared Waterfront, Waterfront
- Body of water: Lake Champlain
- Frontage type: Lakefront,Other,See Remarks
Lot
- Size: 0.56 Acres
- Dimensions: 125 x 197.92
- Features: Cleared, Few Trees, Views, Waterfront, Other, See Remarks
Details
- Additional structures: Residence
- Parcel number: 35.7212
- Zoning: Residential
Construction
Type & style
- Home type: SingleFamily
- Architectural style: Ranch
- Property subtype: Single Family Residence
Materials
- Brick, Wood Siding
- Foundation: Slab
- Roof: Metal
Condition
- Year built: 1958
Utilities & green energy
- Electric: Circuit Breakers
- Sewer: Public Sewer
- Water: Public
- Utilities for property: Cable Available, Electricity Connected, Internet Available, Phone Available, Sewer Connected, Water Connected
Community & neighborhood
Security
- Security features: Carbon Monoxide Detector(s), Smoke Detector(s)
Location
- Region: Rouses Pt
Other
Other facts
- Listing agreement: Exclusive Right To Sell
- Listing terms: Cash,Conventional
- Road surface type: Paved
Price history
| Date | Event | Price |
|---|---|---|
| 6/13/2025 | Sold | $305,000+10.9%$226/sqft |
Source: | ||
| 4/5/2025 | Pending sale | $275,000$204/sqft |
Source: | ||
| 3/26/2025 | Listed for sale | $275,000+78.3%$204/sqft |
Source: | ||
| 11/4/2020 | Sold | $154,250$114/sqft |
Source: Public Record Report a problem | ||
Public tax history
| Year | Property taxes | Tax assessment |
|---|---|---|
| 2024 | -- | $262,900 +11.1% |
| 2023 | -- | $236,600 +10% |
| 2022 | -- | $215,100 +7.5% |
Find assessor info on the county website
Neighborhood: 12979
Nearby schools
GreatSchools rating
- 5/10Northeastern Clinton Senior High SchoolGrades: PK-12Distance: 2.7 mi
- 7/10Rouses Point Elementary SchoolGrades: PK-5Distance: 0.8 mi

