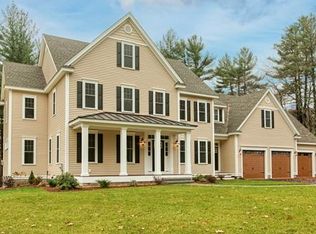A meticulous colonial nestled in one of Boxborough's most coveted neighborhoods. HW floors on the1st floor w/gracious living spaces & flexible floor plan. The freshly painted interior sparkles & shows neutral palette w/ great lighting & access to the gorgeous landscaped yard.The front-to-back LR is sunny & bright, anchored w/a wood-burning fireplace, perfect for cozy Fall nights. The FR overlooks the lovely & flat backyard w/ access to the deck & epic screen porch- the perfect outdoor entertainment duo! An eat-in kitchen w/ stainless steel appliances & granite counter-tops is the ideal spot for everyday meal prep & gatherings. A DR is tucked off the kitchen & is adorned w/chair rail, & wood moldings. Upstairs is complete w/4 spacious bedrooms & two bathrooms. MB is tranquil getaway w/a spa-like bathroom, double-vanity, shower & tub. Finished LL w/exercise or recreation space. AB #1 rated schools! Close to the Acton line, vibrant W. Acton Village, & steps from conservation trails!
This property is off market, which means it's not currently listed for sale or rent on Zillow. This may be different from what's available on other websites or public sources.
