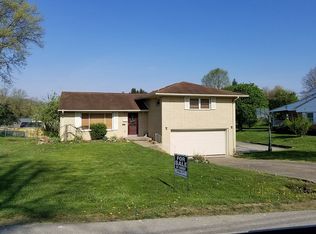Sold for $395,000 on 05/23/25
$395,000
328 Jones Ave, Bridgeport, WV 26330
3beds
2,295sqft
Single Family Residence
Built in 1964
0.3 Acres Lot
$394,700 Zestimate®
$172/sqft
$2,114 Estimated rent
Home value
$394,700
Estimated sales range
Not available
$2,114/mo
Zestimate® history
Loading...
Owner options
Explore your selling options
What's special
Updated ranch in the heart of Bridgeport! Just minutes from schools, parks, and downtown. Hardwood floors, updated bathrooms and newly finished basement which can also be the 4th bedroom if you desire! Storage galore in this home! Situated on a semi- flat lot, this front and backyard are spacious with an additional parking pad in the back! Covered back porch provides a peaceful place to relax after a busy day! These don’t come along often so call for a showing soon!
Zillow last checked: 8 hours ago
Listing updated: May 24, 2025 at 06:58am
Listed by:
SARAH MCNEELY 304-677-5425,
MCNEELY REALTY GROUP
Bought with:
SARAH MCNEELY, WV0029984
MCNEELY REALTY GROUP
Source: NCWV REIN,MLS#: 10159056
Facts & features
Interior
Bedrooms & bathrooms
- Bedrooms: 3
- Bathrooms: 3
- Full bathrooms: 3
Bedroom 2
- Features: Ceiling Fan(s), Wood Floor
Bedroom 3
- Features: Ceiling Fan(s), Wood Floor
Dining room
- Features: Wood Floor
Kitchen
- Features: Laminate Flooring
Living room
- Features: Fireplace, Wood Floor
Basement
- Level: Basement
Heating
- Floor Furnace, Natural Gas
Cooling
- Central Air
Appliances
- Included: Range, Dishwasher, Refrigerator, Washer, Dryer
Features
- Flooring: Wood, Laminate, Luxury Vinyl Plank
- Basement: Full,Partially Finished,Garage Access
- Attic: Storage Only,Permanent Stairs
- Number of fireplaces: 1
- Fireplace features: Masonry
Interior area
- Total structure area: 3,864
- Total interior livable area: 2,295 sqft
- Finished area above ground: 2,064
- Finished area below ground: 231
Property
Parking
- Total spaces: 2
- Parking features: Garage Door Opener, 2 Cars, Off Street
- Attached garage spaces: 1
Features
- Levels: 1
- Stories: 1
- Patio & porch: Porch
- Fencing: None
- Has view: Yes
- View description: Neighborhood
- Waterfront features: None
Lot
- Size: 0.30 Acres
- Features: Level, Sloped
Details
- Parcel number: 54033171624040251.000
Construction
Type & style
- Home type: SingleFamily
- Architectural style: Ranch
- Property subtype: Single Family Residence
Materials
- Frame, Brick
- Foundation: Block
- Roof: Shingle
Condition
- Year built: 1964
Utilities & green energy
- Electric: 200 Amps
- Sewer: Public Sewer
- Water: Public
- Utilities for property: Cable Available
Community & neighborhood
Community
- Community features: Park, Pool, Tennis Court(s), Shopping/Mall, Library
Location
- Region: Bridgeport
Price history
| Date | Event | Price |
|---|---|---|
| 5/23/2025 | Sold | $395,000+4.2%$172/sqft |
Source: | ||
| 4/22/2025 | Contingent | $379,000$165/sqft |
Source: | ||
| 4/21/2025 | Listed for sale | $379,000+64.8%$165/sqft |
Source: | ||
| 11/17/2014 | Sold | $230,000$100/sqft |
Source: Agent Provided | ||
Public tax history
| Year | Property taxes | Tax assessment |
|---|---|---|
| 2024 | $2,086 +6% | $138,540 +7.2% |
| 2023 | $1,967 -0.2% | $129,180 +0.7% |
| 2022 | $1,970 +0.9% | $128,220 |
Find assessor info on the county website
Neighborhood: 26330
Nearby schools
GreatSchools rating
- 7/10Simpson Elementary SchoolGrades: PK-5Distance: 0.2 mi
- 8/10Bridgeport Middle SchoolGrades: 6-8Distance: 0.3 mi
- 10/10Bridgeport High SchoolGrades: 9-12Distance: 0.4 mi
Schools provided by the listing agent
- Elementary: Johnson Elementary
- Middle: Bridgeport Middle
- High: Bridgeport High
- District: Harrison
Source: NCWV REIN. This data may not be complete. We recommend contacting the local school district to confirm school assignments for this home.

Get pre-qualified for a loan
At Zillow Home Loans, we can pre-qualify you in as little as 5 minutes with no impact to your credit score.An equal housing lender. NMLS #10287.
