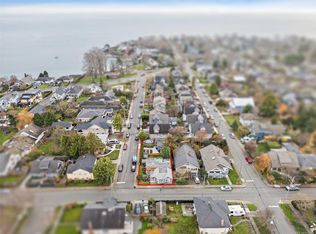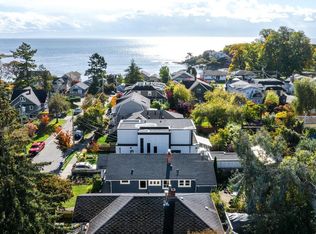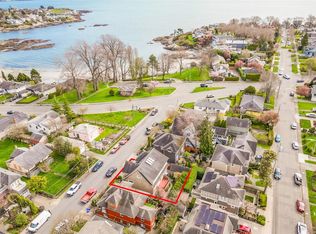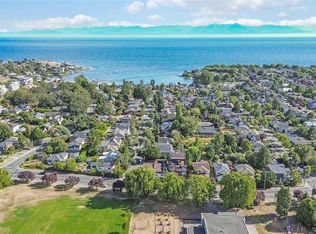Just steps to Gonzales Beach, Margaret Jenkins School, Fairfield Plaza, Hollywood Park & more, this custom built rancher is sure to please. A smart floorplan creates over 3100 ft² of living space, with 3 beds&2 baths up + a fully self contained 2 bed&2 bath legal suite downstairs. Step into the main, which boasts 9' ceilings & oversized windows to draw in natural light. Chef's kitchen is fitted with large island, quartz counters, & double pantry. Wood floors sprawl into the living room with gas FP & dining area w/deck access. Large primary suite w/walk-in closet and 4P bath, along with 2 more bedrooms, add'l 4P bathroom & laundry rm complete. Downstairs, the legal suite has eat in kitchen, living room w/gas FP, separate HW on demand, storage room, laundry rm, and 2 more beds & baths (one w/walk-in closet & ensuite). Crawlspace is perfect for storage, as is large garage with 10' ceilings. Don't miss your chance to own this like new home in an unbeatable location w/income potential!
This property is off market, which means it's not currently listed for sale or rent on Zillow. This may be different from what's available on other websites or public sources.



