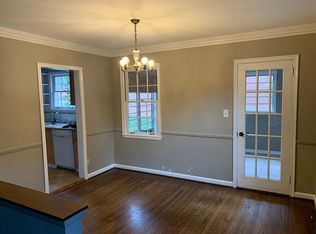Closed
$699,000
328 Huron St, Decatur, GA 30030
2beds
1,503sqft
Single Family Residence
Built in 1946
8,712 Square Feet Lot
$-- Zestimate®
$465/sqft
$2,407 Estimated rent
Home value
Not available
Estimated sales range
Not available
$2,407/mo
Zestimate® history
Loading...
Owner options
Explore your selling options
What's special
This beautiful, light-filled home is within walking distance of downtown Decatur and the desirable Clairemont Elementary School. The house is situated on a hill, which provides welcome privacy. This solidly built brick bungalow is coziness personified. Each room offers a calm retreat from which to begin or end your day. The inviting sunroom has floor-to-ceiling windows that bring the soothing greenery of the mature and low-maintenance gardens into the space. Original oak floors add warmth to each room. The living room boasts a picture window that looks out over a lovely front garden bursting with colorful flowers and opens onto a separate formal dining room that accommodates a crowd for celebratory occasions or a quiet family meal. Adjacent to the dining room is an updated kitchen with stainless steel appliances, including a new gas stove and combination microwave/convection oven. The kitchen looks out onto a gorgeous backyard through double French doors. Step outside onto a charming slate patio covered by a wooden pergola, with a path that leads to an original garage with ample room for parking a vehicle or a workshop. The primary bedroom features his-and-her closets and has an ensuite, spacious bathroom with a separate tiled shower and soaking tub overlooking the lushly planted backyard. The large second bedroom is adjacent to a classic 1940s-style bathroom that has been lovingly maintained. There is ample additional storage in the attic, which has built-in shelves, and in the basement.
Zillow last checked: 8 hours ago
Listing updated: September 23, 2024 at 02:34pm
Listed by:
Compass
Bought with:
Non Mls Salesperson, 383418
Non-Mls Company
Source: GAMLS,MLS#: 10340822
Facts & features
Interior
Bedrooms & bathrooms
- Bedrooms: 2
- Bathrooms: 2
- Full bathrooms: 2
- Main level bathrooms: 2
- Main level bedrooms: 2
Heating
- Forced Air, Natural Gas
Cooling
- Ceiling Fan(s), Central Air
Appliances
- Included: Dishwasher, Refrigerator, Microwave, Stainless Steel Appliance(s), Oven/Range (Combo)
- Laundry: Laundry Closet
Features
- High Ceilings, Soaking Tub, Master On Main Level, Separate Shower
- Flooring: Hardwood
- Basement: Interior Entry,Unfinished
- Number of fireplaces: 1
Interior area
- Total structure area: 1,503
- Total interior livable area: 1,503 sqft
- Finished area above ground: 1,503
- Finished area below ground: 0
Property
Parking
- Total spaces: 1
- Parking features: Detached, Garage
- Has garage: Yes
Features
- Levels: One and One Half
- Stories: 1
- Patio & porch: Patio
- Exterior features: Garden, Other
- Fencing: Fenced
Lot
- Size: 8,712 sqft
- Features: Private, Sloped
Details
- Parcel number: 18 006 04 051
Construction
Type & style
- Home type: SingleFamily
- Architectural style: Bungalow/Cottage
- Property subtype: Single Family Residence
Materials
- Brick
- Roof: Composition
Condition
- Resale
- New construction: No
- Year built: 1946
Utilities & green energy
- Electric: 220 Volts
- Sewer: Public Sewer
- Water: Public
- Utilities for property: Cable Available, Natural Gas Available
Community & neighborhood
Community
- Community features: Sidewalks, Near Shopping, Near Public Transport
Location
- Region: Decatur
- Subdivision: Great Lakes
Other
Other facts
- Listing agreement: Exclusive Right To Sell
Price history
| Date | Event | Price |
|---|---|---|
| 8/26/2024 | Sold | $699,000$465/sqft |
Source: | ||
| 7/29/2024 | Contingent | $699,000$465/sqft |
Source: | ||
| 7/18/2024 | Listed for sale | $699,000+39.8%$465/sqft |
Source: | ||
| 7/31/2017 | Sold | $500,000+0.2%$333/sqft |
Source: | ||
| 6/27/2017 | Pending sale | $499,000$332/sqft |
Source: Keller Williams Realty #8212657 Report a problem | ||
Public tax history
| Year | Property taxes | Tax assessment |
|---|---|---|
| 2025 | $17,180 +21.3% | $279,160 +13.2% |
| 2024 | $14,164 +223307.9% | $246,640 +20.9% |
| 2023 | $6 -3.6% | $204,000 |
Find assessor info on the county website
Neighborhood: Great Lakes
Nearby schools
GreatSchools rating
- NAClairemont Elementary SchoolGrades: PK-2Distance: 0.3 mi
- 8/10Beacon Hill Middle SchoolGrades: 6-8Distance: 1.3 mi
- 9/10Decatur High SchoolGrades: 9-12Distance: 1.1 mi
Schools provided by the listing agent
- Elementary: Clairemont
- Middle: Beacon Hill
- High: Decatur
Source: GAMLS. This data may not be complete. We recommend contacting the local school district to confirm school assignments for this home.
Get pre-qualified for a loan
At Zillow Home Loans, we can pre-qualify you in as little as 5 minutes with no impact to your credit score.An equal housing lender. NMLS #10287.
