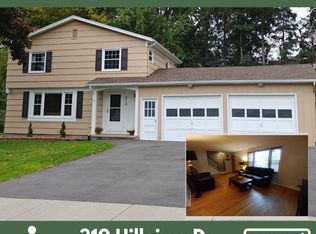Closed
$271,000
328 Hillview Dr, Rochester, NY 14622
4beds
1,704sqft
Single Family Residence
Built in 1960
0.51 Acres Lot
$308,400 Zestimate®
$159/sqft
$3,096 Estimated rent
Home value
$308,400
$284,000 - $333,000
$3,096/mo
Zestimate® history
Loading...
Owner options
Explore your selling options
What's special
Welcome to this one owner home lovingly cared for by the original owners. Bright, good size living room. Formal dining room opens to the eat-in kitchen which includes the appliances. Convenient 1st floor powder room. You will be impressed by the 2011 addition of the primary main floor suite, consisting of bedroom with wall of closets, full bath with walk in shower and laundry room including washing & dryer. Could be a perfect in-law suite. The 2nd floor has full bath and 3 bedrooms- 1 was the original primary-good size with large closet space. 2 out of the 3 bedrooms have the hardwood floors exposed. The entire interior has just been professionally painted, professionally cleaned and living & dining room carpets professionally cleaned as well. 2011-roof, gutters, gutter guards, and vinyl siding. 2 car attached garage with storage & cedar closet. Large-covered patio-perfect for summer entertaining. Backyard is fully fenced with split rail and has a shed - 1/2 acre lot.
Please allow 24 hours for response.
Zillow last checked: 8 hours ago
Listing updated: April 15, 2025 at 11:44am
Listed by:
Susan S. Pomponio 585-266-5560,
Howard Hanna
Bought with:
Susan Glenz, 10491207400
Keller Williams Realty Gateway
Source: NYSAMLSs,MLS#: R1590578 Originating MLS: Rochester
Originating MLS: Rochester
Facts & features
Interior
Bedrooms & bathrooms
- Bedrooms: 4
- Bathrooms: 3
- Full bathrooms: 2
- 1/2 bathrooms: 1
- Main level bathrooms: 2
- Main level bedrooms: 1
Heating
- Gas, Forced Air
Cooling
- Central Air
Appliances
- Included: Dryer, Exhaust Fan, Freezer, Gas Oven, Gas Range, Gas Water Heater, Refrigerator, Range Hood, Washer
- Laundry: Main Level
Features
- Cedar Closet(s), Separate/Formal Dining Room, Eat-in Kitchen, Separate/Formal Living Room, See Remarks, Bedroom on Main Level, In-Law Floorplan, Bath in Primary Bedroom, Main Level Primary, Primary Suite, Programmable Thermostat
- Flooring: Carpet, Hardwood, Tile, Varies
- Basement: Full,Sump Pump
- Has fireplace: No
Interior area
- Total structure area: 1,704
- Total interior livable area: 1,704 sqft
Property
Parking
- Total spaces: 2
- Parking features: Attached, Electricity, Garage, Storage, Driveway, Garage Door Opener
- Attached garage spaces: 2
Accessibility
- Accessibility features: Accessible Bedroom
Features
- Levels: Two
- Stories: 2
- Patio & porch: Open, Porch
- Exterior features: Blacktop Driveway, Fully Fenced
- Fencing: Full
Lot
- Size: 0.51 Acres
- Dimensions: 59 x 149
- Features: Rectangular, Rectangular Lot, Residential Lot
Details
- Parcel number: 2634000770900001005000
- Special conditions: Estate
Construction
Type & style
- Home type: SingleFamily
- Architectural style: Colonial
- Property subtype: Single Family Residence
Materials
- Vinyl Siding, Copper Plumbing
- Foundation: Block
- Roof: Asphalt
Condition
- Resale
- Year built: 1960
Utilities & green energy
- Electric: Circuit Breakers
- Sewer: Connected
- Water: Connected, Public
- Utilities for property: Cable Available, Sewer Connected, Water Connected
Community & neighborhood
Security
- Security features: Security System Owned
Location
- Region: Rochester
- Subdivision: Hidden Vly
Other
Other facts
- Listing terms: Cash,Conventional,FHA,VA Loan
Price history
| Date | Event | Price |
|---|---|---|
| 4/15/2025 | Sold | $271,000+4.6%$159/sqft |
Source: | ||
| 3/13/2025 | Pending sale | $259,000$152/sqft |
Source: | ||
| 3/4/2025 | Listed for sale | $259,000$152/sqft |
Source: | ||
Public tax history
| Year | Property taxes | Tax assessment |
|---|---|---|
| 2024 | -- | $180,000 |
| 2023 | -- | $180,000 +36.7% |
| 2022 | -- | $131,700 |
Find assessor info on the county website
Neighborhood: 14622
Nearby schools
GreatSchools rating
- 9/10Brookview SchoolGrades: K-3Distance: 1.3 mi
- 6/10Dake Junior High SchoolGrades: 7-8Distance: 1.1 mi
- 8/10Irondequoit High SchoolGrades: 9-12Distance: 1.1 mi
Schools provided by the listing agent
- Elementary: Brookview
- Middle: Rogers Middle
- High: Irondequoit High
- District: West Irondequoit
Source: NYSAMLSs. This data may not be complete. We recommend contacting the local school district to confirm school assignments for this home.
