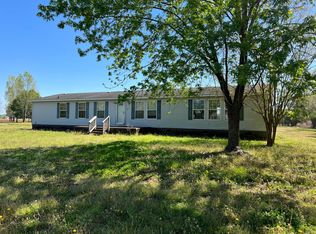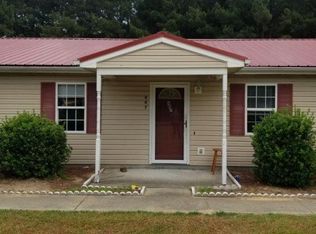Sold for $159,420
$159,420
328 Hill Loop Road, Goldsboro, NC 27534
2beds
805sqft
Single Family Residence
Built in 1947
0.59 Acres Lot
$163,300 Zestimate®
$198/sqft
$1,010 Estimated rent
Home value
$163,300
Estimated sales range
Not available
$1,010/mo
Zestimate® history
Loading...
Owner options
Explore your selling options
What's special
Welcome to your future first home! This beautifully updated 2-bedroom, 1-bathroom residence is nestled in a quiet, country setting in the Goldsboro area, offering the perfect blend of rural charm and modern convenience.
Built with sturdy cinder block construction and topped with a durable metal roof, this home is as solid as it is stylish. A 2018 heating and air unit ensures year-round comfort, while recent updates breathe fresh life into every corner. Inside and out, fresh paint enhances the cozy atmosphere, complemented by new windows and stylish light fixtures that bring a contemporary touch.
The interior features luxury vinyl plank flooring throughout for a seamless, low-maintenance living experience. The kitchen is a true highlight with brand-new butcher block countertops and freshly painted cabinets, creating a warm and functional space to cook and gather.
Step outside to enjoy your morning coffee or unwind in the evening on either the covered front or back porch. The property also includes a practical storage building and a spacious U-shaped driveway with plenty of parking.
Located in the Aycock High School district and just a short drive from Seymour Johnson Air Force Base, this home offers both tranquility and accessibility. Whether you're a first-time buyer or looking to downsize, this inviting property is the perfect place to plant roots and call home.
Schedule your showing today and discover all the charm and comfort this home has to offer!
Zillow last checked: 8 hours ago
Listing updated: June 10, 2025 at 09:20am
Listed by:
Lauren Maurer 252-347-5329,
Down Home Realty And Property Management, LLC
Bought with:
Johnny Mitchell, 290844
Wilkinson ERA Real Estate
Source: Hive MLS,MLS#: 100502802 Originating MLS: MLS of Goldsboro
Originating MLS: MLS of Goldsboro
Facts & features
Interior
Bedrooms & bathrooms
- Bedrooms: 2
- Bathrooms: 1
- Full bathrooms: 1
Primary bedroom
- Level: Primary Living Area
Dining room
- Features: Eat-in Kitchen
Heating
- Forced Air, Gas Pack, Electric
Cooling
- Central Air
Appliances
- Laundry: Dryer Hookup, Washer Hookup
Features
- Ceiling Fan(s)
- Has fireplace: No
- Fireplace features: None
Interior area
- Total structure area: 805
- Total interior livable area: 805 sqft
Property
Parking
- Parking features: Circular Driveway, Unpaved
Features
- Levels: One
- Stories: 1
- Patio & porch: Covered, Porch
- Fencing: None
Lot
- Size: 0.59 Acres
- Dimensions: 190 x 116 x 190 x 116
Details
- Additional structures: Storage
- Parcel number: 05b06000001019
- Zoning: OH
- Special conditions: Standard
Construction
Type & style
- Home type: SingleFamily
- Property subtype: Single Family Residence
Materials
- Block
- Foundation: Slab
- Roof: Metal
Condition
- New construction: No
- Year built: 1947
Utilities & green energy
- Sewer: Septic Tank
- Water: Public
- Utilities for property: Water Available
Community & neighborhood
Location
- Region: Goldsboro
- Subdivision: Not In Subdivision
Other
Other facts
- Listing agreement: Exclusive Right To Sell
- Listing terms: Cash,Conventional,FHA,USDA Loan,VA Loan
Price history
| Date | Event | Price |
|---|---|---|
| 6/10/2025 | Sold | $159,420$198/sqft |
Source: | ||
| 4/28/2025 | Contingent | $159,420$198/sqft |
Source: | ||
| 4/23/2025 | Listed for sale | $159,420$198/sqft |
Source: | ||
| 1/9/2019 | Listing removed | $650$1/sqft |
Source: Eagles Properties, Inc Report a problem | ||
| 12/18/2018 | Listed for rent | $650$1/sqft |
Source: Eagles Properties, Inc Report a problem | ||
Public tax history
| Year | Property taxes | Tax assessment |
|---|---|---|
| 2025 | $514 +10.5% | $20,260 -59.4% |
| 2024 | $465 +2.8% | $49,870 |
| 2023 | $453 | $49,870 |
Find assessor info on the county website
Neighborhood: 27534
Nearby schools
GreatSchools rating
- 4/10Northeast Elementary SchoolGrades: PK-5Distance: 3.8 mi
- 8/10Norwayne Middle SchoolGrades: 6-8Distance: 6.9 mi
- 4/10Charles B Aycock High SchoolGrades: 9-12Distance: 7.7 mi
Schools provided by the listing agent
- Elementary: Northeast
- Middle: Norwayne
- High: Charles Aycock
Source: Hive MLS. This data may not be complete. We recommend contacting the local school district to confirm school assignments for this home.

Get pre-qualified for a loan
At Zillow Home Loans, we can pre-qualify you in as little as 5 minutes with no impact to your credit score.An equal housing lender. NMLS #10287.

