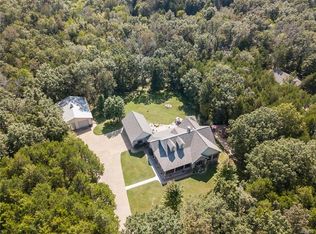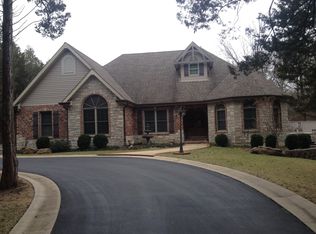STUNNING!! Absolutely stunning! ! This place is gorgeous, no matter the season. Private setting for this brick and stone home nestled back in the trees on just under 5 acres. Quality is evident the minute you turn in the aggregate driveway. Big rooms, huge master suite with jet tub, separate shower, and walk-in closets. Two other generous bedrooms have a private bath system- lots of storage and closet space. Hearth room w/ stunning fireplace has never burned wood. You can be the first or continue to use candles. All stainless kitchen appliances stay. Finished lower level is top notch, but lots of room left for storage and equipment. Deck off hearth room overlooks big in-ground pool, completely fenced and landscaped. Pool is 4' to 8' at deep end. Over 1500 sq. ft. detached garage built in style/architecture of home - building is heated and has full bath. Serious planning is evident here. Mirrored cabinet in master bath will be replaced with mirror.
This property is off market, which means it's not currently listed for sale or rent on Zillow. This may be different from what's available on other websites or public sources.

