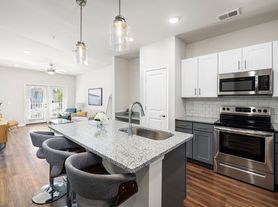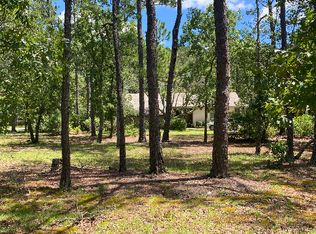Over a half acre of wooded lot this home has the privacy and quiet not found in all neighborhoods. Three bedroom, two bath home all on one floor. Wood burning fireplace in the living room provides a cozy atmosphere. Large windows allow for lots of natural light. Kitchen boasts stainless steel appliances, a kitchen island with seating and a massive walk in pantry. A pass thru window allows you to watch TV while doing the dishes. Master bedroom has large windows, a walk in closet, a stand alone tub, walk in shower and double vanities. The second bathroom also has a walk in shower. Walk thru the laundry room with enough room for extra storage to access the back deck which overlooks the wooden back yard. Deck is also accessible thru sliding door off the living room.
Home for rent
$2,100/mo
328 Groves Point Cir, Hampstead, NC 28443
3beds
--sqft
Price may not include required fees and charges.
Manufactured
Available now
Dogs OK
-- A/C
Hookup - dryer laundry
Off street parking
Electric, heat pump
What's special
Wood burning fireplaceNatural lightBack deckWalk in showerMassive walk in pantryWooded lotKitchen island with seating
- 46 days |
- -- |
- -- |
Travel times
Looking to buy when your lease ends?
Get a special Zillow offer on an account designed to grow your down payment. Save faster with up to a 6% match & an industry leading APY.
Offer exclusive to Foyer+; Terms apply. Details on landing page.
Facts & features
Interior
Bedrooms & bathrooms
- Bedrooms: 3
- Bathrooms: 2
- Full bathrooms: 2
Heating
- Electric, Heat Pump
Appliances
- Included: Refrigerator
- Laundry: Hookup - Dryer, Washer/Dryer Hookup
Features
- Kitchen Island, Pantry, Walk In Closet, Walk-in Shower
- Flooring: Laminate
Property
Parking
- Parking features: Off Street
- Details: Contact manager
Features
- Stories: 1
- Exterior features: Aggregate, Covered, Deck, Flooring: Laminate, Heating: Electric, Hookup - Dryer, Kitchen Island, Lot Features: Wooded, Off Street, Open, Pantry, Porch, Smoke Detector(s), Storm Door(s), Walk In Closet, Walk-in Shower, Washer/Dryer Hookup, Water Softener, Wooded
Details
- Parcel number: 42157490010000
Construction
Type & style
- Home type: MobileManufactured
- Property subtype: Manufactured
Condition
- Year built: 1999
Building
Management
- Pets allowed: Yes
Community & HOA
Location
- Region: Hampstead
Financial & listing details
- Lease term: Contact For Details
Price history
| Date | Event | Price |
|---|---|---|
| 9/26/2025 | Price change | $2,100-8.7% |
Source: Hive MLS #100528068 | ||
| 8/29/2025 | Listed for rent | $2,300 |
Source: Hive MLS #100528068 | ||
| 6/18/2024 | Sold | $332,000-2.1% |
Source: | ||
| 5/16/2024 | Contingent | $339,000 |
Source: | ||
| 5/16/2024 | Pending sale | $339,000 |
Source: | ||

