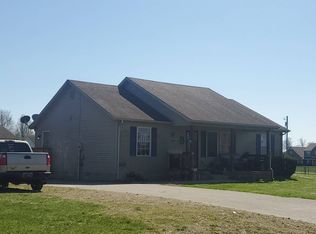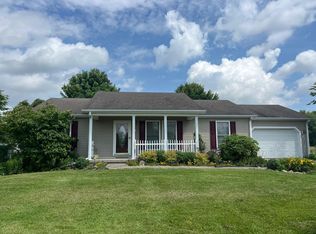Sold for $193,000
$193,000
328 Gray Hawk Rd, Hustonville, KY 40437
3beds
1,200sqft
Single Family Residence
Built in 2004
0.54 Acres Lot
$194,100 Zestimate®
$161/sqft
$1,172 Estimated rent
Home value
$194,100
Estimated sales range
Not available
$1,172/mo
Zestimate® history
Loading...
Owner options
Explore your selling options
What's special
Charming ranch located on a large corner lot. Covered front porch, deck in back, large storage building and the yard is completely fenced in. Attached garage.
Home features: Living room with vaulted ceiling. Large eat-in-kitchen. All appliances are included. Laundry room. Garage. Primary bedroom with tray ceiling, and bath. Walk-in-closet. Two guest bedrooms and full bath. Vinyl plank flooring and tile in bathrooms. Recessed lighting. Concrete drive. Metal roof and HVAC in 2024.
Zillow last checked: 8 hours ago
Listing updated: October 25, 2025 at 10:17pm
Listed by:
Sandra Statom 859-583-8424,
Team Realtors
Bought with:
Team Farthing - Mitch Farthing
Southern Legacy Realty
Source: Imagine MLS,MLS#: 25008165
Facts & features
Interior
Bedrooms & bathrooms
- Bedrooms: 3
- Bathrooms: 2
- Full bathrooms: 2
Primary bedroom
- Level: First
Bedroom 1
- Level: First
Bedroom 2
- Level: First
Bathroom 1
- Description: Full Bath
- Level: First
Bathroom 2
- Description: Full Bath
- Level: First
Kitchen
- Level: First
Living room
- Level: First
Living room
- Level: First
Utility room
- Level: First
Heating
- Heat Pump
Cooling
- Heat Pump
Appliances
- Included: Dryer, Dishwasher, Microwave, Refrigerator, Washer, Range
- Laundry: Main Level
Features
- Eat-in Kitchen, Master Downstairs, Walk-In Closet(s), Ceiling Fan(s)
- Flooring: Other, Tile
- Windows: Insulated Windows, Screens
- Basement: Crawl Space
Interior area
- Total structure area: 1,200
- Total interior livable area: 1,200 sqft
- Finished area above ground: 1,200
- Finished area below ground: 0
Property
Parking
- Total spaces: 1
- Parking features: Attached Garage, Driveway, Garage Faces Front
- Garage spaces: 1
- Has uncovered spaces: Yes
Features
- Levels: One
- Patio & porch: Deck
- Fencing: Chain Link
- Has view: Yes
- View description: Rural
Lot
- Size: 0.54 Acres
Details
- Additional structures: Shed(s)
- Parcel number: 0090304001.00
Construction
Type & style
- Home type: SingleFamily
- Architectural style: Ranch
- Property subtype: Single Family Residence
Materials
- Vinyl Siding
- Foundation: Block
- Roof: Metal
Condition
- New construction: No
- Year built: 2004
Utilities & green energy
- Sewer: Septic Tank
- Water: Public
- Utilities for property: Electricity Connected, Water Connected
Community & neighborhood
Location
- Region: Hustonville
- Subdivision: Moreland Meadows
Price history
| Date | Event | Price |
|---|---|---|
| 9/25/2025 | Sold | $193,000+1.6%$161/sqft |
Source: | ||
| 9/12/2025 | Pending sale | $190,000$158/sqft |
Source: | ||
| 8/29/2025 | Price change | $190,000-4.5%$158/sqft |
Source: | ||
| 7/15/2025 | Price change | $199,000-2.9%$166/sqft |
Source: | ||
| 6/18/2025 | Price change | $205,000-4.7%$171/sqft |
Source: | ||
Public tax history
| Year | Property taxes | Tax assessment |
|---|---|---|
| 2022 | -- | $124,000 +13.2% |
| 2021 | -- | $109,500 |
| 2020 | $763 -1% | $109,500 |
Find assessor info on the county website
Neighborhood: 40437
Nearby schools
GreatSchools rating
- 7/10Hustonville Elementary SchoolGrades: PK-5Distance: 1.9 mi
- 3/10Lincoln County Middle SchoolGrades: 6-8Distance: 9.3 mi
- 5/10Lincoln County High SchoolGrades: 9-12Distance: 9.2 mi
Schools provided by the listing agent
- Elementary: Hustonville
- Middle: Lincoln Co
- High: Lincoln Co
Source: Imagine MLS. This data may not be complete. We recommend contacting the local school district to confirm school assignments for this home.

Get pre-qualified for a loan
At Zillow Home Loans, we can pre-qualify you in as little as 5 minutes with no impact to your credit score.An equal housing lender. NMLS #10287.

