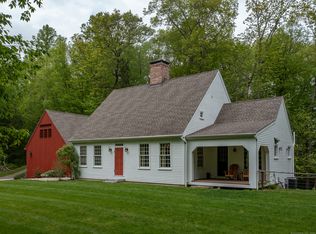Sold for $755,000 on 06/15/23
$755,000
328 Good Hill Road, Woodbury, CT 06798
3beds
2,621sqft
Single Family Residence
Built in 2019
7.52 Acres Lot
$868,300 Zestimate®
$288/sqft
$5,439 Estimated rent
Home value
$868,300
$799,000 - $955,000
$5,439/mo
Zestimate® history
Loading...
Owner options
Explore your selling options
What's special
This recently completed custom post & beam cape is sited deep into the secluded 7+ acres with views of the spring fed pond and stone wall dam. The foyer opens to the great room where natural wood envelopes with a cedar cathedral ceiling. The great room includes the living, dining and kitchen which is accented by custom hickory cabinetry, granite countertops and center island. Main-level living also includes the primary suite, laundry room and half bath. Relax in the newest addition, a four seasons sun room that leads to a small deck and steps to outdoor grilling. Upstairs are two additional bedrooms, a shared full bath, and a loft that overlooks the living area below. Each of the three bedrooms has been thoughtfully wired for mounted TV’s. A back hallway takes you through to the mud room and either up to the multi purpose bonus room or to the heated three car garage. Oak flooring is throughout the main house, interior doors and moldings are all Danish oiled solid pine wood. The landscape includes new plantings with a mature treescape surrounding the home. A newly built barn completes the outdoor features with a second floor, perfect for an artist studio or storage. Close to hiking trails and mins from the shops and restaurants of Woodbury, a 90± drive from NYC.
Zillow last checked: 8 hours ago
Listing updated: July 09, 2024 at 08:18pm
Listed by:
Christian Jensen 212-604-9432,
William Pitt Sotheby's Int'l 860-868-6600
Bought with:
Christian Jensen, RES.0817033
William Pitt Sotheby's Int'l
Source: Smart MLS,MLS#: 170566264
Facts & features
Interior
Bedrooms & bathrooms
- Bedrooms: 3
- Bathrooms: 3
- Full bathrooms: 2
- 1/2 bathrooms: 1
Primary bedroom
- Features: Hardwood Floor, Walk-In Closet(s)
- Level: Main
- Area: 216 Square Feet
- Dimensions: 18 x 12
Bedroom
- Features: High Ceilings, Hardwood Floor
- Level: Upper
- Area: 192 Square Feet
- Dimensions: 16 x 12
Bedroom
- Features: High Ceilings, Hardwood Floor
- Level: Upper
- Area: 208 Square Feet
- Dimensions: 16 x 13
Primary bathroom
- Features: Double-Sink, Granite Counters, Hardwood Floor, Hydro-Tub, Stall Shower
- Level: Main
- Area: 126 Square Feet
- Dimensions: 14 x 9
Bathroom
- Features: Hardwood Floor
- Level: Main
- Area: 24 Square Feet
- Dimensions: 8 x 3
Bathroom
- Features: Hardwood Floor, Tub w/Shower
- Level: Upper
- Area: 72 Square Feet
- Dimensions: 8 x 9
Great room
- Features: 2 Story Window(s), Cathedral Ceiling(s), Cedar Closet(s), Ceiling Fan(s), Hardwood Floor, Kitchen Island
- Level: Main
- Area: 532 Square Feet
- Dimensions: 19 x 28
Loft
- Features: High Ceilings, Hardwood Floor
- Level: Upper
- Area: 72 Square Feet
- Dimensions: 12 x 6
Sun room
- Features: Hardwood Floor, Sliders
- Level: Main
- Area: 288 Square Feet
- Dimensions: 24 x 12
Heating
- Baseboard, Forced Air, Zoned, Electric, Propane
Cooling
- Central Air
Appliances
- Included: Gas Range, Microwave, Refrigerator, Freezer, Dishwasher, Disposal, Washer, Dryer, Electric Water Heater, Humidifier
- Laundry: Main Level, Mud Room
Features
- Wired for Data, Open Floorplan
- Windows: Thermopane Windows
- Basement: Full,Heated,Concrete,Storage Space
- Attic: None
- Has fireplace: No
Interior area
- Total structure area: 2,621
- Total interior livable area: 2,621 sqft
- Finished area above ground: 2,621
Property
Parking
- Total spaces: 3
- Parking features: Attached, Shared Driveway, Driveway
- Attached garage spaces: 3
- Has uncovered spaces: Yes
Features
- Exterior features: Fruit Trees, Rain Gutters
- Has view: Yes
- View description: Water
- Has water view: Yes
- Water view: Water
- Waterfront features: Pond
Lot
- Size: 7.52 Acres
- Features: Wetlands, Secluded, Borders Open Space, Rolling Slope, Wooded
Details
- Additional structures: Barn(s)
- Parcel number: 934446
- Zoning: OS60
- Other equipment: Generator Ready
Construction
Type & style
- Home type: SingleFamily
- Architectural style: Cape Cod
- Property subtype: Single Family Residence
Materials
- Cedar
- Foundation: Concrete Perimeter
- Roof: Fiberglass
Condition
- New construction: No
- Year built: 2019
Utilities & green energy
- Sewer: Septic Tank
- Water: Well
Green energy
- Green verification: ENERGY STAR Certified Homes
- Energy efficient items: Insulation, Thermostat, Windows
Community & neighborhood
Community
- Community features: Health Club, Lake, Library, Park, Private School(s), Pool
Location
- Region: Woodbury
- Subdivision: Ledgewood
Price history
| Date | Event | Price |
|---|---|---|
| 6/15/2023 | Sold | $755,000-5%$288/sqft |
Source: | ||
| 6/2/2023 | Contingent | $795,000$303/sqft |
Source: | ||
| 5/5/2023 | Listed for sale | $795,000+1270.7%$303/sqft |
Source: | ||
| 3/21/2014 | Sold | $58,000$22/sqft |
Source: | ||
Public tax history
| Year | Property taxes | Tax assessment |
|---|---|---|
| 2025 | $11,521 +2.4% | $487,760 +0.4% |
| 2024 | $11,253 +20.5% | $485,660 +51.2% |
| 2023 | $9,335 -0.4% | $321,230 |
Find assessor info on the county website
Neighborhood: 06798
Nearby schools
GreatSchools rating
- 5/10Mitchell Elementary SchoolGrades: PK-5Distance: 1.8 mi
- 6/10Woodbury Middle SchoolGrades: 6-8Distance: 1.6 mi
- 9/10Nonnewaug High SchoolGrades: 9-12Distance: 2.8 mi
Schools provided by the listing agent
- Elementary: Mitchell
- High: Nonnewaug
Source: Smart MLS. This data may not be complete. We recommend contacting the local school district to confirm school assignments for this home.

Get pre-qualified for a loan
At Zillow Home Loans, we can pre-qualify you in as little as 5 minutes with no impact to your credit score.An equal housing lender. NMLS #10287.
Sell for more on Zillow
Get a free Zillow Showcase℠ listing and you could sell for .
$868,300
2% more+ $17,366
With Zillow Showcase(estimated)
$885,666