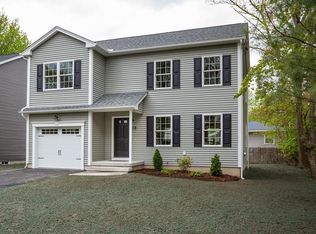Sold for $190,000
$190,000
328 Gilbert Ave, Springfield, MA 01119
2beds
784sqft
SingleFamily
Built in 1923
4,791 Square Feet Lot
$240,200 Zestimate®
$242/sqft
$1,913 Estimated rent
Home value
$240,200
$228,000 - $252,000
$1,913/mo
Zestimate® history
Loading...
Owner options
Explore your selling options
What's special
You will fall in love with this adorable Ranch on quiet dead end street! This home is convenient, one floor living at its finest! Kitchen with tile floors & updated cabinetry, opens up to separate dining area with beautiful wood floors! Livingroom has exterior access and large picture window that fills the home with natural light! Large Master bedroom, additional bedroom, and full bath complete the floor plan! Newer roof, electric, and plumbing completed in 2011! One A.C keeps the entire home cool through the hot Summer months! Long driveway for ample parking leads to one car garage! Completely shaded backyard is the perfect spot for your Summer gatherings! A home this beautiful, at this price won't last! See you at our first open house this Sunday! NO SHOWINGS UNTIL THEN!
Facts & features
Interior
Bedrooms & bathrooms
- Bedrooms: 2
- Bathrooms: 1
- Full bathrooms: 1
Heating
- Baseboard, Electric
Cooling
- None
Appliances
- Included: Dryer, Microwave, Range / Oven, Refrigerator
Features
- Flooring: Tile, Carpet
Interior area
- Total interior livable area: 784 sqft
Property
Parking
- Total spaces: 5
- Parking features: Off-street
Features
- Exterior features: Vinyl
Lot
- Size: 4,791 sqft
Details
- Parcel number: SPRIS05650P0063
Construction
Type & style
- Home type: SingleFamily
Materials
- Roof: Shake / Shingle
Condition
- Year built: 1923
Community & neighborhood
Location
- Region: Springfield
Other
Other facts
- Amenities: Public Transportation, Shopping, Medical Facility, Highway Access
- Construction: Frame
- Electric Feature: Circuit Breakers
- Flooring: Tile, Wall To Wall Carpet
- Roof Material: Asphalt/Fiberglass Shingles
- Year Round: Yes
- Exterior: Vinyl
- Appliances: Range, Microwave, Refrigerator, Washer, Dryer
- Bth1 Dscrp: Bathroom - Full, Flooring - Stone/Ceramic Tile
- Bth1 Level: First Floor
- Heating: Oil
- Insulation Feature: Full
- Kit Level: First Floor
- Style: Ranch
- Bed2 Dscrp: Closet, Flooring - Wall To Wall Carpet
- Din Dscrp: Flooring - Wood, Open Floor Plan
- Din Level: First Floor
- Mbr Dscrp: Closet, Flooring - Wall To Wall Carpet
- Mbr Level: First Floor
- Garage Parking: Detached, Storage
- Kit Dscrp: Cabinets - Upgraded, Flooring - Stone/Ceramic Tile
- Bed2 Level: First Floor
- Basement Feature: Full
- Lead Paint: Unknown
- Liv Dscrp: Flooring - Wall To Wall Carpet, Exterior Access, Window(s) - Picture
- Road Type: Public
- Liv Level: First Floor
- Lot Description: Paved Drive, Cleared, Level
- Sf Type: Detached
- Foundation: Concrete Block
Price history
| Date | Event | Price |
|---|---|---|
| 11/6/2023 | Sold | $190,000+59.7%$242/sqft |
Source: Public Record Report a problem | ||
| 8/30/2019 | Sold | $119,000-4.8%$152/sqft |
Source: Public Record Report a problem | ||
| 7/10/2019 | Pending sale | $125,000$159/sqft |
Source: REAL LIVING REALTY PROFESSIONALS, LLC #72520705 Report a problem | ||
| 6/18/2019 | Listed for sale | $125,000+40.6%$159/sqft |
Source: Real Living Realty Professionals, LLC #72520705 Report a problem | ||
| 1/7/2011 | Sold | $88,900+4.7%$113/sqft |
Source: Public Record Report a problem | ||
Public tax history
| Year | Property taxes | Tax assessment |
|---|---|---|
| 2025 | $2,669 -6.4% | $170,200 -4.2% |
| 2024 | $2,852 +13.1% | $177,600 +20.1% |
| 2023 | $2,522 -0.4% | $147,900 +10% |
Find assessor info on the county website
Neighborhood: Pine Point
Nearby schools
GreatSchools rating
- 6/10Thomas M Balliet Elementary SchoolGrades: PK-5Distance: 0.3 mi
- 5/10John J Duggan Middle SchoolGrades: 6-12Distance: 0.8 mi
- 3/10Springfield Central High SchoolGrades: 9-12Distance: 1.4 mi
Get pre-qualified for a loan
At Zillow Home Loans, we can pre-qualify you in as little as 5 minutes with no impact to your credit score.An equal housing lender. NMLS #10287.
Sell with ease on Zillow
Get a Zillow Showcase℠ listing at no additional cost and you could sell for —faster.
$240,200
2% more+$4,804
With Zillow Showcase(estimated)$245,004
