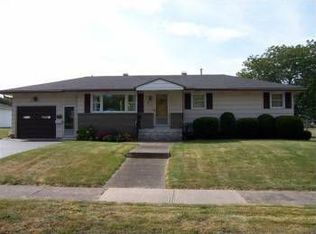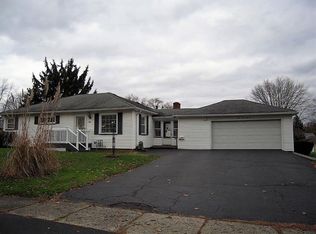Closed
$192,000
328 Gatewood Ave, Rochester, NY 14624
3beds
1,219sqft
Single Family Residence
Built in 1956
0.3 Acres Lot
$214,400 Zestimate®
$158/sqft
$2,198 Estimated rent
Home value
$214,400
$199,000 - $232,000
$2,198/mo
Zestimate® history
Loading...
Owner options
Explore your selling options
What's special
GREAT Ranch! Fully fenced yard, great location for shops, banks, restaurants and the expressway.. Newer kitchen floor, counters and backsplash. All appliances included.working but as is. Hardwood floors throughout. Welcoming breezeway ready to make the perfect mud room or porch. DRY, spacious basement. Great curb appeal. Just move in!! Showings begin Wednesday 6/19. OFFERS DUE NOON TUESDAY 6/25. Please be respectful and remove shoes upon entering.
Zillow last checked: 8 hours ago
Listing updated: August 02, 2024 at 02:14pm
Listed by:
Gretchen A. Weber 585-623-1400,
RE/MAX Plus
Bought with:
Jeanne L. Bracken, 10301222616
RE/MAX Plus
Source: NYSAMLSs,MLS#: R1544556 Originating MLS: Rochester
Originating MLS: Rochester
Facts & features
Interior
Bedrooms & bathrooms
- Bedrooms: 3
- Bathrooms: 2
- Full bathrooms: 1
- 1/2 bathrooms: 1
- Main level bathrooms: 1
- Main level bedrooms: 3
Bedroom 1
- Level: First
Bedroom 2
- Level: First
Bedroom 3
- Level: First
Basement
- Level: Basement
Family room
- Level: First
Kitchen
- Level: First
Living room
- Level: First
Heating
- Gas, Forced Air
Cooling
- Central Air
Appliances
- Included: Dishwasher, Exhaust Fan, Gas Oven, Gas Range, Gas Water Heater, Refrigerator, Range Hood, Washer
- Laundry: In Basement
Features
- Ceiling Fan(s), Eat-in Kitchen, Separate/Formal Living Room, Natural Woodwork, Bedroom on Main Level, Programmable Thermostat
- Flooring: Hardwood, Laminate, Varies
- Basement: Full,Sump Pump
- Number of fireplaces: 1
Interior area
- Total structure area: 1,219
- Total interior livable area: 1,219 sqft
Property
Parking
- Total spaces: 1.5
- Parking features: Attached, Garage
- Attached garage spaces: 1.5
Features
- Levels: One
- Stories: 1
- Exterior features: Blacktop Driveway, Fully Fenced, Private Yard, See Remarks
- Fencing: Full
Lot
- Size: 0.30 Acres
- Dimensions: 136 x 95
- Features: Corner Lot, Rectangular, Rectangular Lot, Residential Lot
Details
- Additional structures: Shed(s), Storage
- Parcel number: 2626001191000001033000
- Special conditions: Standard
Construction
Type & style
- Home type: SingleFamily
- Architectural style: Ranch
- Property subtype: Single Family Residence
Materials
- Vinyl Siding, Copper Plumbing
- Foundation: Block
- Roof: Asphalt
Condition
- Resale
- Year built: 1956
Utilities & green energy
- Electric: Circuit Breakers
- Sewer: Connected
- Water: Connected, Public
- Utilities for property: Cable Available, High Speed Internet Available, Sewer Connected, Water Connected
Community & neighborhood
Location
- Region: Rochester
- Subdivision: Ko-Z Heights Sec 01
Other
Other facts
- Listing terms: Cash,Conventional,FHA,VA Loan
Price history
| Date | Event | Price |
|---|---|---|
| 7/29/2024 | Sold | $192,000+1.1%$158/sqft |
Source: | ||
| 6/29/2024 | Pending sale | $189,900$156/sqft |
Source: | ||
| 6/19/2024 | Listed for sale | $189,900+11.7%$156/sqft |
Source: | ||
| 6/18/2021 | Sold | $170,000+21.5%$139/sqft |
Source: | ||
| 5/18/2021 | Pending sale | $139,900$115/sqft |
Source: | ||
Public tax history
| Year | Property taxes | Tax assessment |
|---|---|---|
| 2024 | -- | $122,800 |
| 2023 | -- | $122,800 |
| 2022 | -- | $122,800 |
Find assessor info on the county website
Neighborhood: Gates-North Gates
Nearby schools
GreatSchools rating
- 5/10Walt Disney SchoolGrades: K-5Distance: 2.2 mi
- 5/10Gates Chili Middle SchoolGrades: 6-8Distance: 0.4 mi
- 5/10Gates Chili High SchoolGrades: 9-12Distance: 0.5 mi
Schools provided by the listing agent
- District: Gates Chili
Source: NYSAMLSs. This data may not be complete. We recommend contacting the local school district to confirm school assignments for this home.

