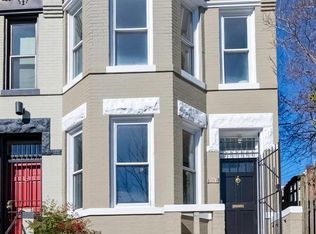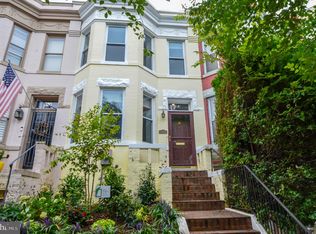Sold for $987,000
$987,000
328 G St NE, Washington, DC 20002
3beds
1,440sqft
Townhouse
Built in 1909
1,200 Square Feet Lot
$957,400 Zestimate®
$685/sqft
$4,182 Estimated rent
Home value
$957,400
$900,000 - $1.01M
$4,182/mo
Zestimate® history
Loading...
Owner options
Explore your selling options
What's special
Situated at the center of Capital City convenience - short stroll to Capitol, Union Station, Stanton Park, Whole Foods, or Union Market. Perched on an elevated row capturing southern sunshine and treetop feel, this ornate Victorian bay front beauty from 1909 has been reinvented front to back with a smart layout for modern living. Sun-splashed front double parlor with fireplace, central chef’s triangle kitchen, rear full dining, intimate brick patio, skylit upper level with big BRs front and back, plus third in the center opened as loftlike office central open office. Upper laundry, seven closets, efficient systems, pristine maintenance. Don’t wait to capture this classic combination of Historic Hill structure and smart modern floor plan! Call us for a private tour.
Zillow last checked: 8 hours ago
Listing updated: June 26, 2025 at 09:34am
Listed by:
Joel Nelson 202-243-7707,
Keller Williams Capital Properties
Bought with:
Alan Chargin, 5003971
Keller Williams Capital Properties
Source: Bright MLS,MLS#: DCDC2111110
Facts & features
Interior
Bedrooms & bathrooms
- Bedrooms: 3
- Bathrooms: 2
- Full bathrooms: 1
- 1/2 bathrooms: 1
- Main level bathrooms: 1
Basement
- Area: 0
Heating
- Forced Air, Natural Gas
Cooling
- Central Air, Electric
Appliances
- Included: Dishwasher, Microwave, Oven/Range - Gas, Range Hood, Washer/Dryer Stacked, Electric Water Heater
- Laundry: Upper Level
Features
- Ceiling Fan(s), Formal/Separate Dining Room, Dry Wall
- Flooring: Hardwood, Ceramic Tile, Wood
- Windows: Skylight(s)
- Has basement: No
- Number of fireplaces: 1
Interior area
- Total structure area: 1,440
- Total interior livable area: 1,440 sqft
- Finished area above ground: 1,440
- Finished area below ground: 0
Property
Parking
- Total spaces: 1
- Parking features: Driveway, Enclosed, Private, Off Street
- Has uncovered spaces: Yes
Accessibility
- Accessibility features: None
Features
- Levels: Two
- Stories: 2
- Patio & porch: Brick, Patio
- Exterior features: Extensive Hardscape
- Pool features: None
- Fencing: Privacy,Wood
- Has view: Yes
- View description: City
Lot
- Size: 1,200 sqft
- Features: Urban, Urban Land-Sassafras-Chillum
Details
- Additional structures: Above Grade, Below Grade
- Parcel number: 0777//0078
- Zoning: RF-1
- Special conditions: Standard
Construction
Type & style
- Home type: Townhouse
- Architectural style: Victorian
- Property subtype: Townhouse
Materials
- Brick
- Foundation: Concrete Perimeter
Condition
- Very Good
- New construction: No
- Year built: 1909
- Major remodel year: 2017
Details
- Builder name: Joseph M. Carmody
Utilities & green energy
- Sewer: Public Sewer
- Water: Public
- Utilities for property: Underground Utilities
Community & neighborhood
Location
- Region: Washington
- Subdivision: Capitol Hill
Other
Other facts
- Listing agreement: Exclusive Right To Sell
- Listing terms: Cash,Conventional,FHA,VA Loan
- Ownership: Fee Simple
Price history
| Date | Event | Price |
|---|---|---|
| 10/23/2023 | Sold | $987,000-1.2%$685/sqft |
Source: | ||
| 10/22/2023 | Pending sale | $999,000$694/sqft |
Source: | ||
| 9/18/2023 | Contingent | $999,000$694/sqft |
Source: | ||
| 9/8/2023 | Listed for sale | $999,000$694/sqft |
Source: | ||
| 8/20/2020 | Listing removed | $3,150$2/sqft |
Source: Tiber Realty Group, LLC Report a problem | ||
Public tax history
| Year | Property taxes | Tax assessment |
|---|---|---|
| 2025 | $8,044 +11.4% | $946,400 +1.1% |
| 2024 | $7,219 -7.7% | $936,340 +1.7% |
| 2023 | $7,823 +6.6% | $920,380 +6.6% |
Find assessor info on the county website
Neighborhood: Capitol Hill
Nearby schools
GreatSchools rating
- 7/10Ludlow-Taylor Elementary SchoolGrades: PK-5Distance: 0.2 mi
- 7/10Stuart-Hobson Middle SchoolGrades: 6-8Distance: 0.2 mi
- 2/10Eastern High SchoolGrades: 9-12Distance: 1.3 mi
Schools provided by the listing agent
- District: District Of Columbia Public Schools
Source: Bright MLS. This data may not be complete. We recommend contacting the local school district to confirm school assignments for this home.

Get pre-qualified for a loan
At Zillow Home Loans, we can pre-qualify you in as little as 5 minutes with no impact to your credit score.An equal housing lender. NMLS #10287.

