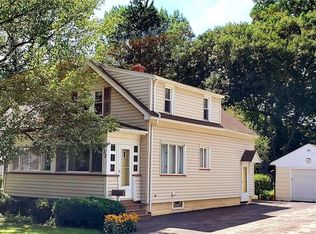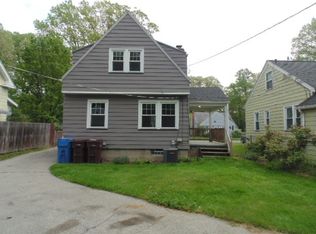Closed
$195,000
328 Forgham Rd, Rochester, NY 14616
3beds
1,358sqft
Single Family Residence
Built in 1938
7,361.64 Square Feet Lot
$218,400 Zestimate®
$144/sqft
$2,203 Estimated rent
Home value
$218,400
$207,000 - $229,000
$2,203/mo
Zestimate® history
Loading...
Owner options
Explore your selling options
What's special
Cozy Updated 3 Bedroom Cape Cod with Granite Counters and Higher Quality Cherry Cabinets with Dove Tail Drawers in Kitchen, All appliances stay, Beautiful Hardwood Floors, Large Master Bedroom, Big Great Room, Very Dry Basement ready to be finished, 2020 A/C, 2016 Furnace, 2015 Hot Water Tank, Newer Architectural Shingle Roof (Tear off), Vinyl Windows, Newer 200 Amp Electrical Service, Attached 1 Car Garage with Garage Door Opener with exterior Keypad Entry, Large Backyard with Shed, Partially Fenced, Delayed Negotiations until Tuesday May 2 at 10:00am.
Zillow last checked: 8 hours ago
Listing updated: June 23, 2023 at 08:12am
Listed by:
Danny J. Sirianni 585-820-5142,
Sirianni Realty LLC
Bought with:
Nick Reynolds, 10301223993
Voyage Realty Group
Source: NYSAMLSs,MLS#: R1467548 Originating MLS: Rochester
Originating MLS: Rochester
Facts & features
Interior
Bedrooms & bathrooms
- Bedrooms: 3
- Bathrooms: 1
- Full bathrooms: 1
- Main level bathrooms: 1
- Main level bedrooms: 2
Heating
- Gas, Forced Air
Cooling
- Central Air
Appliances
- Included: Dryer, Dishwasher, Gas Oven, Gas Range, Gas Water Heater, Microwave, Refrigerator, Washer
- Laundry: In Basement
Features
- Granite Counters, Great Room, Solid Surface Counters, Bedroom on Main Level, Programmable Thermostat
- Flooring: Carpet, Hardwood, Tile, Varies
- Basement: Full
- Number of fireplaces: 1
Interior area
- Total structure area: 1,358
- Total interior livable area: 1,358 sqft
Property
Parking
- Total spaces: 1
- Parking features: Attached, Garage, Garage Door Opener
- Attached garage spaces: 1
Features
- Exterior features: Blacktop Driveway, Fence
- Fencing: Partial
Lot
- Size: 7,361 sqft
- Dimensions: 46 x 160
- Features: Residential Lot
Details
- Additional structures: Shed(s), Storage
- Parcel number: 2628000605000002003000
- Special conditions: Standard
Construction
Type & style
- Home type: SingleFamily
- Architectural style: Cape Cod,Contemporary,Two Story
- Property subtype: Single Family Residence
Materials
- Aluminum Siding, Steel Siding
- Foundation: Block
- Roof: Asphalt,Shingle
Condition
- Resale
- Year built: 1938
Utilities & green energy
- Sewer: Connected
- Water: Connected, Public
- Utilities for property: Cable Available, Sewer Connected, Water Connected
Community & neighborhood
Location
- Region: Rochester
- Subdivision: Denise
Other
Other facts
- Listing terms: Cash,Conventional,FHA,VA Loan
Price history
| Date | Event | Price |
|---|---|---|
| 6/22/2023 | Sold | $195,000+8.4%$144/sqft |
Source: | ||
| 5/3/2023 | Pending sale | $179,900$132/sqft |
Source: | ||
| 4/28/2023 | Listed for sale | $179,900+16.1%$132/sqft |
Source: | ||
| 9/21/2022 | Sold | $155,000+10.8%$114/sqft |
Source: | ||
| 8/9/2022 | Pending sale | $139,900$103/sqft |
Source: | ||
Public tax history
| Year | Property taxes | Tax assessment |
|---|---|---|
| 2024 | -- | $132,300 |
| 2023 | -- | $132,300 +36.4% |
| 2022 | -- | $97,000 |
Find assessor info on the county website
Neighborhood: 14616
Nearby schools
GreatSchools rating
- NAEnglish Village Elementary SchoolGrades: K-2Distance: 1 mi
- 5/10Arcadia Middle SchoolGrades: 6-8Distance: 2 mi
- 6/10Arcadia High SchoolGrades: 9-12Distance: 1.9 mi
Schools provided by the listing agent
- District: Greece
Source: NYSAMLSs. This data may not be complete. We recommend contacting the local school district to confirm school assignments for this home.

