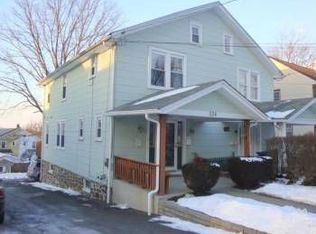This inviting well maintained 3 bedroom twin home with off-street parking is situated within walking distance to the Ardsley Train Station, Penbryn Park and Pool, Joe's Food Market and close to nearby Arcadia University. A welcoming front porch with attractive stone wall enhances its curb appeal and provides an ideal place for relaxing and enjoying the scenery. An attractive front door leads you into an open concept floor plan providing sensational flow for family gatherings or entertaining. The cozy living room features newer Pergo Outlast Plus Premium flooring that flows seamlessly into a sunny, spacious dining room accented with an arched alcove and wall sconces, just perfect for hosting holiday dinners or those special occasions. For casual meals with the family, a bright sunlit eat-in kitchen offers plenty of wood cabinets, gas cooking and new GE high efficiency dishwasher. There is direct access from the kitchen to the rear deck overlooking an awesome back yard where you can enjoy your morning coffee or grill out with friends. Travel up a newly refinished stairway to the second floor where youll discover an updated bathroom with new marble flooring, new toilet and vanity with heated mirror. New carpets have been installed in the hallway and 2 of the bedrooms. The main bedroom has a new ceiling fan, newly installed Premium Pergo flooring and a convenient pocket door leading into a walk-in closet with custom wood shelving. Walk-up steps take you to a large attic providing an abundance of storage. Offering tons of potential, the spacious unfinished basement with a new glass block window has a laundry area with washer and dryer included, workshop, and ample space for a gym, home office or more storage. A rear door exits to a small patio and secluded side yard that is bordered with beautiful Leyland Cypress trees and some new fencing with a new shed for storing yard and gardening equipment. The interior of this home has been tastefully painted adding to its special warmth and appeal with replacement windows throughout the home allowing for plenty of natural light. Additional Noteworthy Improvements include a newer built-in 24K BTU Air conditioner that will cool the entire first floor, new concrete front porch patio, new front walkway and a newly installed side walkway leading to the new rear patio. This delightful very affordable home is conveniently located near Rt 309, PA Turnpike and public transportation and not far from quaint Keswick Village with its Theatre, shopping and trendy eateries. Move right in just in time to celebrate the holidays. Offers are due by Tuesday, Nov. 1 at 10:00 AM with a response date of Nov. 2. Seller prefers a quick settlement if possible.
This property is off market, which means it's not currently listed for sale or rent on Zillow. This may be different from what's available on other websites or public sources.

