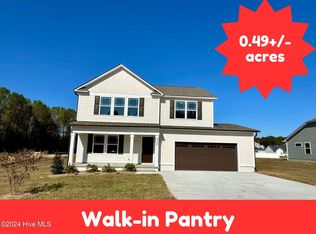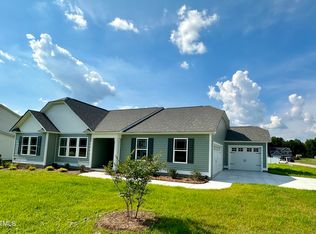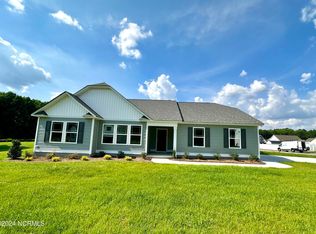Sold for $312,000 on 05/01/25
$312,000
328 Earnest #L33, Kenly, NC 27542
3beds
1,687sqft
Single Family Residence, Residential
Built in 2024
0.49 Acres Lot
$314,300 Zestimate®
$185/sqft
$-- Estimated rent
Home value
$314,300
$295,000 - $333,000
Not available
Zestimate® history
Loading...
Owner options
Explore your selling options
What's special
The Danbury ~Welcome home to this inviting two-story new construction featuring a charming front porch. Step inside the entry to find a cozy fireplace in the family room. The open-concept kitchen and dining area boast abundant cabinets, granite countertops, and a luxurious tile backsplash, along with a granite countertop at the eat at bar/island. The dining area provides access to the back patio and backyard. A walk-in pantry offers ample room for all your kitchen supplies. The main floor also includes a half bath and access to the attached garage. Upstairs, the primary bedroom is tucked away on one side of the home, featuring a tray ceiling. The primary bath offers dual sinks with granite countertops, a soaking tub, a shower with a bench, and a convenient walk-in closet. On the opposite side of the home, you'll find two additional bedrooms sharing a Jack and Jill bath with double sinks, granite countertop, a tub/shower combo, and luxurious LVP flooring. The upstairs also includes a laundry room with a shelf for added convenience. Enjoy cookouts and entertaining on your concrete patio out back. Welcome home.
Zillow last checked: 8 hours ago
Listing updated: October 28, 2025 at 12:54am
Listed by:
Joey Millard-Edwards 919-291-1491,
Carolina Realty
Bought with:
Kevin Gracey, 282171
Coldwell Banker Advantage
Source: Doorify MLS,MLS#: 10084343
Facts & features
Interior
Bedrooms & bathrooms
- Bedrooms: 3
- Bathrooms: 3
- Full bathrooms: 2
- 1/2 bathrooms: 1
Heating
- Forced Air
Cooling
- Central Air
Appliances
- Included: Dishwasher, Electric Range, Electric Water Heater, Microwave
- Laundry: In Hall, Laundry Room
Features
- Bathtub/Shower Combination, Ceiling Fan(s), Eat-in Kitchen, Granite Counters, Pantry, Separate Shower, Smooth Ceilings, Soaking Tub, Tray Ceiling(s), Walk-In Closet(s), See Remarks
- Flooring: Carpet, Vinyl
- Number of fireplaces: 1
- Fireplace features: Family Room, Gas Log
Interior area
- Total structure area: 1,687
- Total interior livable area: 1,687 sqft
- Finished area above ground: 1,687
- Finished area below ground: 0
Property
Parking
- Total spaces: 2
- Parking features: Attached, Concrete, Driveway, Garage, Garage Door Opener, Garage Faces Front
- Attached garage spaces: 2
Features
- Levels: Two
- Stories: 2
- Patio & porch: Covered, Patio, Porch, See Remarks
- Has view: Yes
Lot
- Size: 0.49 Acres
- Dimensions: 100 x 215 x 100 x 215
- Features: Landscaped
Details
- Parcel number: 03Q05038O
- Zoning: RAG
- Special conditions: Seller Licensed Real Estate Professional,Seller Not Owner of Record
Construction
Type & style
- Home type: SingleFamily
- Architectural style: Transitional
- Property subtype: Single Family Residence, Residential
Materials
- Vinyl Siding
- Foundation: Slab, Stem Walls
- Roof: Shingle
Condition
- New construction: Yes
- Year built: 2024
- Major remodel year: 2024
Details
- Builder name: Dees Construction LLC
Utilities & green energy
- Sewer: Septic Tank
- Water: Public
Community & neighborhood
Location
- Region: Kenly
- Subdivision: Godfrey Farm
Price history
| Date | Event | Price |
|---|---|---|
| 5/1/2025 | Sold | $312,000-0.2%$185/sqft |
Source: | ||
| 3/25/2025 | Pending sale | $312,681$185/sqft |
Source: | ||
| 3/24/2025 | Listed for sale | $312,681+0.9%$185/sqft |
Source: | ||
| 2/15/2025 | Listing removed | $309,781$184/sqft |
Source: | ||
| 1/28/2025 | Price change | $309,781-1.5%$184/sqft |
Source: | ||
Public tax history
Tax history is unavailable.
Neighborhood: 27542
Nearby schools
GreatSchools rating
- 5/10Micro ElementaryGrades: PK-5Distance: 3.1 mi
- 9/10North Johnston MiddleGrades: 6-8Distance: 3.7 mi
- 3/10North Johnston HighGrades: 9-12Distance: 2.9 mi
Schools provided by the listing agent
- Elementary: Johnston - Micro
- Middle: Johnston - N Johnston
- High: Johnston - N Johnston
Source: Doorify MLS. This data may not be complete. We recommend contacting the local school district to confirm school assignments for this home.

Get pre-qualified for a loan
At Zillow Home Loans, we can pre-qualify you in as little as 5 minutes with no impact to your credit score.An equal housing lender. NMLS #10287.


