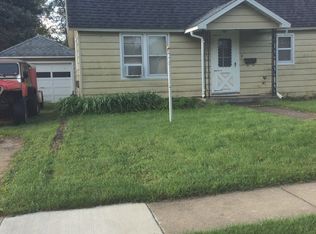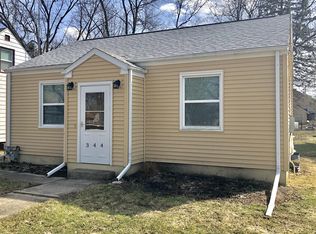SYCAMORE CHARMER BOASTS BRAND NEW CARPETING, NEWLY PAINTED INTERIOR WALLS WITH TODAY'S FRESH GRAY APPEAL, NEWLY PAINTED WHITE DOORS & TRIM, AND NEW GRAY WOOD-LIKE VINYL FLOORING. 2 car garage, fenced in backyard and fire pit complete the backyard of this vinyl sided 2-story property. The enclosed porch with wall hooks welcomes you. Family Room showcases a bay window and ceiling light fan. Living Room offers extra living space. The pocket office is perfect for organizing your everyday life! This space leads to a full bath with new flooring and oak display wall shelving. White spindled staircase leads you to the upper three bedrooms. One bedroom comes equipped with a walk-in closet. Energy efficient gas furnace, circuit breakers, partial basement and vinyl and wood thermopane windows complete this new lisitng. Welcome Home!
This property is off market, which means it's not currently listed for sale or rent on Zillow. This may be different from what's available on other websites or public sources.


