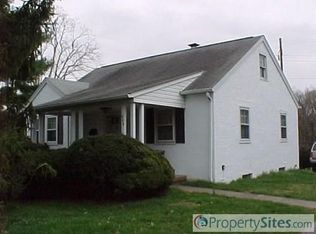Sold for $616,000
$616,000
328 E Mill Rd, Hatboro, PA 19040
4beds
2,973sqft
Single Family Residence
Built in 1794
0.62 Acres Lot
$557,000 Zestimate®
$207/sqft
$3,189 Estimated rent
Home value
$557,000
$485,000 - $629,000
$3,189/mo
Zestimate® history
Loading...
Owner options
Explore your selling options
What's special
Welcome to this beautifully renovated stone home, originally built circa 1794, in one of the most desirable neighborhoods of Hatboro. This historic gem has been meticulously restored with pride of ownership evident throughout. Attention to detail while blending modern amenities with timeless charm, keeping period details and character. With four spacious bedrooms, this home offers ample space for a growing family or those who love to entertain. As you step into the recently renovated mudroom, you are greeted by the richness of slate floors, beautiful cabinetry and exposed stone walls. The chef's kitchen is a true delight and was completely renovated with all new plumbing and many electrical components, featuring stainless steel appliances, custom cabinetry and a center island with additional storage. Whether you're preparing a quick meal or hosting a dinner party, this kitchen is sure to impress, with ample room for seating. Cozy up to the beautiful original working fireplace and marvel at all the beautiful trim details. The generous living room boasts original exposed wood beam ceiling and wainscoting as well as wall plaster refurbishing. Natural light floods the entire home with deep window sills throughout. Travel upstairs by one of the two stairwells (one spiral) to appreciate the smooth plaster and in-ceiling LED lights. Once on the upper level you will be greeted by two generous sized bedrooms with refinished gleaming original hardwood floors as well as the recently renovated hall bath complete with wainscoting and glass shower surround. The third floor holds the primary retreat complete with an ensuite, wide width original hardwood floors as well as plenty of closet and storage space. This floor also holds the fourth bedroom/office space/nursery. The exterior of the property is equally impressive, with a well-maintained yard and landscaping that adds to the overall appeal. The brick front covered porch and fire pit area make this home truly special and the perfect place to relax, entertain and create lasting memories. This is your opportunity to own, live in and forever be a part of the history of this extraordinary home. All this within walking distance to Hatboro's downtown breweries, eateries and shops, while being part of the Hatboro Horsham School District and the new Crooked Billet Elementary School. Schedule your showing today and experience the beauty and charm of this renovated beauty.
Zillow last checked: 8 hours ago
Listing updated: October 20, 2023 at 12:42pm
Listed by:
Lee Bergiven 215-756-2437,
RE/MAX Centre Realtors
Bought with:
Linda Ross, RS119620A
Quinn & Wilson, Inc.
Source: Bright MLS,MLS#: PAMC2073818
Facts & features
Interior
Bedrooms & bathrooms
- Bedrooms: 4
- Bathrooms: 2
- Full bathrooms: 2
Basement
- Area: 0
Heating
- Radiator, Zoned, Steam, Oil
Cooling
- Central Air, Window Unit(s), Electric
Appliances
- Included: Water Heater
- Laundry: Upper Level, Laundry Room
Features
- Additional Stairway, Breakfast Area, Built-in Features, Combination Kitchen/Dining, Crown Molding, Exposed Beams, Floor Plan - Traditional, Eat-in Kitchen, Kitchen Island, Bathroom - Tub Shower, 9'+ Ceilings, Beamed Ceilings, Dry Wall, Plaster Walls
- Flooring: Hardwood, Tile/Brick, Carpet
- Windows: Replacement, Vinyl Clad
- Basement: Interior Entry,Exterior Entry,Concrete,Dirt Floor,Unfinished,Walk-Out Access
- Number of fireplaces: 2
- Fireplace features: Wood Burning
Interior area
- Total structure area: 2,973
- Total interior livable area: 2,973 sqft
- Finished area above ground: 2,973
- Finished area below ground: 0
Property
Parking
- Total spaces: 4
- Parking features: Asphalt, Enclosed, Driveway
- Uncovered spaces: 4
Accessibility
- Accessibility features: None
Features
- Levels: Three
- Stories: 3
- Patio & porch: Brick, Patio, Porch
- Exterior features: Rain Gutters, Stone Retaining Walls
- Pool features: None
- Fencing: Vinyl
Lot
- Size: 0.62 Acres
- Dimensions: 136.00 x 0.00
- Features: Level, Landscaped, Front Yard, SideYard(s), Corner Lot, Corner Lot/Unit
Details
- Additional structures: Above Grade, Below Grade, Outbuilding
- Parcel number: 080003769003
- Zoning: RESIDENTIAL
- Special conditions: Standard
Construction
Type & style
- Home type: SingleFamily
- Architectural style: Colonial,Farmhouse/National Folk
- Property subtype: Single Family Residence
Materials
- Stone, Masonry, Cedar, Stucco
- Foundation: Stone, Crawl Space
- Roof: Architectural Shingle,Rubber
Condition
- Excellent
- New construction: No
- Year built: 1794
Utilities & green energy
- Electric: 200+ Amp Service
- Sewer: Public Sewer
- Water: Public
- Utilities for property: Natural Gas Available
Community & neighborhood
Location
- Region: Hatboro
- Subdivision: Mill Run
- Municipality: HATBORO BORO
Other
Other facts
- Listing agreement: Exclusive Right To Sell
- Listing terms: Cash,Conventional,VA Loan
- Ownership: Fee Simple
Price history
| Date | Event | Price |
|---|---|---|
| 10/20/2023 | Sold | $616,000+4.6%$207/sqft |
Source: | ||
| 8/22/2023 | Pending sale | $589,000$198/sqft |
Source: | ||
| 8/18/2023 | Listed for sale | $589,000$198/sqft |
Source: | ||
Public tax history
Tax history is unavailable.
Neighborhood: 19040
Nearby schools
GreatSchools rating
- NAPennypack El SchoolGrades: K-5Distance: 0.7 mi
- 8/10Keith Valley Middle SchoolGrades: 6-8Distance: 1.8 mi
- 7/10Hatboro-Horsham Senior High SchoolGrades: 9-12Distance: 3.9 mi
Schools provided by the listing agent
- Elementary: Crooked Billet
- Middle: Keith Valley
- High: Hatboro-horsham Senior
- District: Hatboro-horsham
Source: Bright MLS. This data may not be complete. We recommend contacting the local school district to confirm school assignments for this home.
Get a cash offer in 3 minutes
Find out how much your home could sell for in as little as 3 minutes with a no-obligation cash offer.
Estimated market value$557,000
Get a cash offer in 3 minutes
Find out how much your home could sell for in as little as 3 minutes with a no-obligation cash offer.
Estimated market value
$557,000
