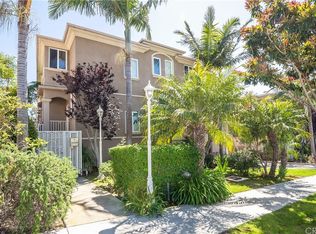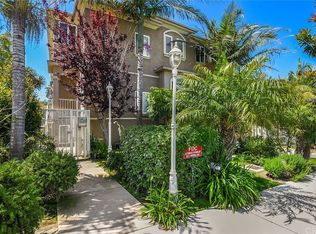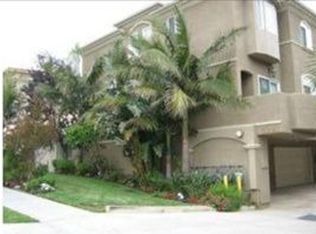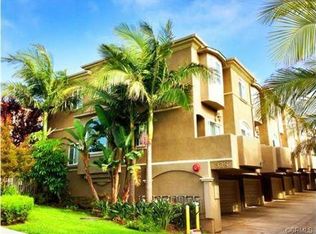Sold for $1,180,000 on 09/05/25
Listing Provided by:
Shiela Fowler DRE #00942595 310-529-9922,
Beach City Brokers
Bought with: Estate Properties
$1,180,000
328 E Imperial Ave APT 1, El Segundo, CA 90245
3beds
1,793sqft
Townhouse
Built in 2004
0.28 Acres Lot
$1,166,300 Zestimate®
$658/sqft
$4,598 Estimated rent
Home value
$1,166,300
$1.06M - $1.28M
$4,598/mo
Zestimate® history
Loading...
Owner options
Explore your selling options
What's special
On A Crisp Winter Day You Can See Forever....Snow Cap Mountains...And Always Great Views of LAX...Come See This Beautiful Mediterranean End Unit Townhome...New Carpet and Fresh New Paint....3 bedrooms Upstairs Plus A Bonus Room Downstairs Which Could Be An Office or 4th Bedroom... 2 Full Baths and a Guest Bathroom...Small 7 Unit Complex...Gated Entry...Spacious Open Floor Plan...Wood Flooring in Kitchen, Living Room and Dining Area...Wet Bar With New Wine Refrigerator...Lots of Wood Cabinetry...Granite Countertops in Kitchen and Baths...New Bosch Dishwasher...All Stainless Steel Appliances in Kitchen Including a Second Wine Refrigerator...Gas Fireplace...Sliding Doors Lead To a Balcony With a Gas Hookup For a Barbeque Grill...Primary Bedroom With Walk-In Closet, Primary Bath With Double Sinks, Separate Shower and Soaking Tub...Laundry Upstairs...Central Air Conditioning and Heat...Large Two Car Garage With Brand New Epoxy Flooring...Top Notch Schools...Parks, Playgrounds and Fine Restaurants Are Walking Close...Bike To The Beach...Dog Park Right Down The Street...Easy Freeway Access.
Zillow last checked: 8 hours ago
Listing updated: September 08, 2025 at 03:32pm
Listing Provided by:
Shiela Fowler DRE #00942595 310-529-9922,
Beach City Brokers
Bought with:
Bill Ruane, DRE #00972400
Estate Properties
Source: CRMLS,MLS#: SB24145838 Originating MLS: California Regional MLS
Originating MLS: California Regional MLS
Facts & features
Interior
Bedrooms & bathrooms
- Bedrooms: 3
- Bathrooms: 3
- Full bathrooms: 3
- Main level bathrooms: 1
Primary bedroom
- Features: Primary Suite
Bedroom
- Features: All Bedrooms Up
Bathroom
- Features: Bathtub, Dual Sinks, Granite Counters, Separate Shower, Tub Shower
Kitchen
- Features: Granite Counters
Other
- Features: Walk-In Closet(s)
Heating
- Central, Forced Air
Cooling
- Central Air
Appliances
- Included: Built-In Range, Dishwasher, Gas Cooktop, Disposal, Gas Oven, Gas Water Heater, Microwave, Refrigerator, Dryer, Washer
- Laundry: Laundry Closet
Features
- Wet Bar, Breakfast Bar, Balcony, Granite Counters, Open Floorplan, Recessed Lighting, All Bedrooms Up, Primary Suite, Walk-In Closet(s)
- Flooring: Carpet, Tile, Wood
- Windows: Double Pane Windows, Screens
- Has fireplace: Yes
- Fireplace features: Gas Starter, Living Room
- Common walls with other units/homes: 1 Common Wall
Interior area
- Total interior livable area: 1,793 sqft
Property
Parking
- Total spaces: 2
- Parking features: Direct Access, Garage, Off Street
- Attached garage spaces: 2
Features
- Levels: Three Or More
- Stories: 3
- Entry location: Front with Steps
- Patio & porch: Deck
- Exterior features: Rain Gutters
- Pool features: None
- Spa features: None
- Fencing: Wood,Wrought Iron
- Has view: Yes
- View description: City Lights, Mountain(s)
Lot
- Size: 0.28 Acres
- Features: Near Public Transit, Sprinkler System
Details
- Parcel number: 4132032032
- Zoning: ESR3VV
- Special conditions: Standard
Construction
Type & style
- Home type: Townhouse
- Architectural style: Mediterranean
- Property subtype: Townhouse
- Attached to another structure: Yes
Materials
- Roof: Composition,Shingle
Condition
- Turnkey
- New construction: No
- Year built: 2004
Utilities & green energy
- Sewer: Public Sewer, Sewer Tap Paid
- Water: Public
- Utilities for property: Cable Available, Electricity Connected, Natural Gas Connected, Sewer Connected, Water Connected
Community & neighborhood
Security
- Security features: Carbon Monoxide Detector(s), Fire Sprinkler System, Smoke Detector(s)
Community
- Community features: Biking, Dog Park, Golf, Park
Location
- Region: El Segundo
HOA & financial
HOA
- Has HOA: Yes
- HOA fee: $445 monthly
- Amenities included: Insurance, Pets Allowed, Trash, Water
- Services included: Sewer
- Association name: 328 Imperial Homeowners Assoc
- Association phone: 310-328-0722
Other
Other facts
- Listing terms: Cash,Cash to New Loan
Price history
| Date | Event | Price |
|---|---|---|
| 9/5/2025 | Sold | $1,180,000-1.3%$658/sqft |
Source: | ||
| 7/23/2025 | Contingent | $1,195,000$666/sqft |
Source: | ||
| 4/27/2025 | Price change | $1,195,000-7.7%$666/sqft |
Source: | ||
| 3/19/2025 | Price change | $1,295,000-4%$722/sqft |
Source: | ||
| 12/6/2024 | Price change | $1,349,000-2.9%$752/sqft |
Source: | ||
Public tax history
| Year | Property taxes | Tax assessment |
|---|---|---|
| 2025 | $8,577 +2.4% | $760,640 +2% |
| 2024 | $8,377 +2.7% | $745,727 +2% |
| 2023 | $8,157 -1.1% | $731,106 +2% |
Find assessor info on the county website
Neighborhood: 90245
Nearby schools
GreatSchools rating
- 9/10Center Street ElementaryGrades: K-5Distance: 0.6 mi
- 9/10El Segundo Middle SchoolGrades: 6-8Distance: 0.8 mi
- 10/10El Segundo High SchoolGrades: 9-12Distance: 0.4 mi
Schools provided by the listing agent
- Elementary: Center Street
- Middle: El Segundo
- High: El Segundo
Source: CRMLS. This data may not be complete. We recommend contacting the local school district to confirm school assignments for this home.
Get a cash offer in 3 minutes
Find out how much your home could sell for in as little as 3 minutes with a no-obligation cash offer.
Estimated market value
$1,166,300
Get a cash offer in 3 minutes
Find out how much your home could sell for in as little as 3 minutes with a no-obligation cash offer.
Estimated market value
$1,166,300



