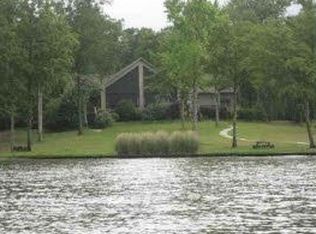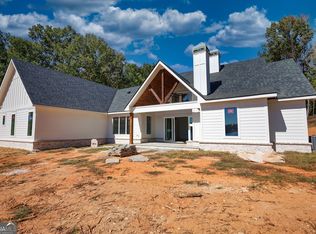Sold for $1,950,000 on 05/09/25
$1,950,000
328 Deer Track Rd, Buckhead, GA 30625
7beds
7,225sqft
Lake Comm Home, Single Family Residence
Built in 2019
4.23 Acres Lot
$2,066,800 Zestimate®
$270/sqft
$2,261 Estimated rent
Home value
$2,066,800
$1.86M - $2.29M
$2,261/mo
Zestimate® history
Loading...
Owner options
Explore your selling options
What's special
Exceptional New Lakefront Home with Privacy and Breathtaking Main Lake Views! Welcome to this luxurious and private lakefront retreat, offering stunning main lake views and unparalleled tranquility. This newly constructed 7-bedroom, 8.5-bath home features an open and spacious floor plan designed for ultimate comfort and entertainment, providing ample room for family, friends, and guests. With hardwood floors throughout and each bedroom offering a private bath, the home exudes both warmth and elegance. The gourmet kitchen is a chef’s dream, boasting sleek quartz countertops, a 10-foot island, custom cabinetry, and top-of-the-line appliances. Highlights include a farmhouse sink, pot filler, two dishwashers, a Scotsman ice machine, double ovens, a beverage fridge, and a coffee bar – all alongside an extra-large walk-in pantry for convenience. The expansive master suite offers serene lake views, creating a peaceful sanctuary to unwind. The spa-like master bath features quartz countertops, dual sinks, a makeup vanity, and a double showerhead walk-in shower. His and hers custom closets complete the master retreat, offering abundant space for storage and organization. The daylight basement is a perfect bonus space, with a versatile bedroom/gym, a cozy family room, and a full bath, making it ideal for guests or additional living areas. The home also includes a two-car garage, a separate two-car garage/workshop for hobbyists, and a large storage room off the house garage for all your storage needs. Above the garage, you’ll find a bedroom with a full bath, offering privacy for guests. Each of the four secondary bedrooms has an en suite full bath, with one offering gorgeous lake views. An office space is included for those working from home, providing a quiet place to focus and get things done. The great room is the heart of the home, with a beautiful stone fireplace with gas logs and custom built-ins, providing both warmth and a touch of elegance. The covered deck and porch run the full backside of the house, offering spectacular outdoor living spaces to enjoy the views, entertain, or simply relax and take in the natural beauty. The whole house offers a smart home which makes leaving a breeze. With its ideal combination of privacy, space, and luxurious details, this lakefront home is a true gem. Don’t miss your chance to own this extraordinary property and experience lakefront living at its finest!
Zillow last checked: 8 hours ago
Listing updated: May 12, 2025 at 01:09pm
Listed by:
KIM & LIN LOGAN TEAM,
Kim and Lin Logan Real Estate
Source: LCBOR,MLS#: 68057
Facts & features
Interior
Bedrooms & bathrooms
- Bedrooms: 7
- Bathrooms: 9
- Full bathrooms: 8
- 1/2 bathrooms: 1
Primary bedroom
- Features: Lake Views, Large
- Level: First
Bedroom 2
- Features: Lake Views
- Level: First
Bedroom 3
- Features: Private Bath
- Level: First
Bedroom 4
- Features: Lake Views, Private Bath
- Level: First
Bedroom 5
- Features: Large Bonus Room Over Garage
- Level: Second
Dining room
- Features: Hardwood Floors, Open Fp
- Level: First
Kitchen
- Features: Large Island And Open Fp
- Level: First
Living room
- Features: Hardwood Floors, Vaulted Ceili
- Level: First
Heating
- Central
Cooling
- Central Air, Central Gas
Appliances
- Included: Dishwasher, Double Oven, Disposal, Range, Refrigerator, Ice Maker, Wine Cooler, Stainless Steel Appliance(s), Electric Water Heater, Water Softener
- Laundry: First Level
Features
- Breakfast Bar, Built-in Features, Chandelier, Closet System, Crown Molding, Double Vanity, Granite Counters, Kitchen Island, Pantry, Separate Shower, Tray Ceiling(s), Vaulted Ceiling(s), Walk-In Closet(s), Granite
- Flooring: Carpet, Tile, Wood
- Windows: Window Treatments
- Has basement: Yes
- Has fireplace: Yes
- Fireplace features: Gas Log
Interior area
- Total structure area: 7,225
- Total interior livable area: 7,225 sqft
Property
Parking
- Total spaces: 4
- Parking features: 2 Car Attached, 2 Car Detached, Circular Driveway
- Attached garage spaces: 4
- Has uncovered spaces: Yes
Features
- Levels: Two
- Stories: 2
- Patio & porch: Covered Deck, Covered Patio, Covered Porch, Porch
- Exterior features: Paved Walkway, Water Features
- Has view: Yes
- View description: Lake
- Has water view: Yes
- Water view: Lake
- Waterfront features: Lake Front, Main Lake, Dock (Private Frontage)
- Frontage length: Approx Water Frontage: 488
Lot
- Size: 4.23 Acres
- Features: Open Lot, Lake Oconee Area
- Topography: Level
- Residential vegetation: Partially Wooded
Details
- Additional structures: Shed(s), Workshop
- Parcel number: 099A094
- Zoning description: Residential
- Special conditions: Standard
Construction
Type & style
- Home type: SingleFamily
- Architectural style: Craftsman
- Property subtype: Lake Comm Home, Single Family Residence
Materials
- Hardy Board, Stone
- Foundation: Crawl Space
- Roof: Asphalt/Comp Shingle
Condition
- Year built: 2019
Utilities & green energy
- Gas: Propane
- Sewer: Septic Tank
- Water: Community Well
Community & neighborhood
Security
- Security features: Security System, Smoke Detector(s)
Community
- Community features: No Golf Membership
Location
- Region: Buckhead
- Subdivision: DEER TRACK
Other
Other facts
- Listing agreement: Exclusive Right To Sell
Price history
| Date | Event | Price |
|---|---|---|
| 5/9/2025 | Sold | $1,950,000$270/sqft |
Source: | ||
| 3/22/2025 | Pending sale | $1,950,000$270/sqft |
Source: | ||
| 3/9/2025 | Listed for sale | $1,950,000+154.1%$270/sqft |
Source: | ||
| 12/22/2017 | Sold | $767,500-23.3%$106/sqft |
Source: | ||
| 12/30/2009 | Sold | $1,000,000-41.2%$138/sqft |
Source: Public Record | ||
Public tax history
| Year | Property taxes | Tax assessment |
|---|---|---|
| 2024 | $1,809 -4.6% | $105,000 |
| 2023 | $1,895 -10.1% | $105,000 |
| 2022 | $2,108 -6.5% | $105,000 +6.1% |
Find assessor info on the county website
Neighborhood: 30625
Nearby schools
GreatSchools rating
- 6/10Putnam County Elementary SchoolGrades: 3-5Distance: 11.8 mi
- 6/10Putnam County Middle SchoolGrades: 6-8Distance: 10.5 mi
- 5/10Putnam County High SchoolGrades: 9-12Distance: 5.8 mi

Get pre-qualified for a loan
At Zillow Home Loans, we can pre-qualify you in as little as 5 minutes with no impact to your credit score.An equal housing lender. NMLS #10287.
Sell for more on Zillow
Get a free Zillow Showcase℠ listing and you could sell for .
$2,066,800
2% more+ $41,336
With Zillow Showcase(estimated)
$2,108,136
