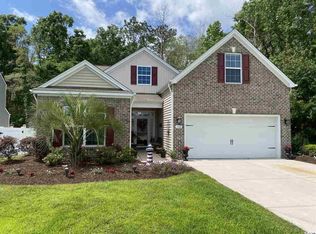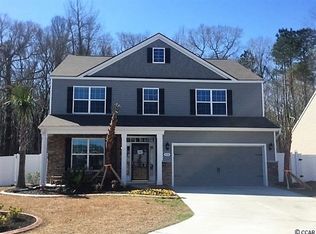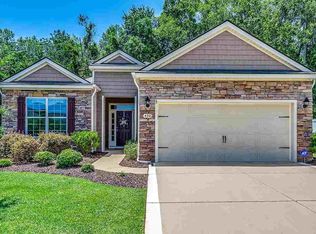You are going to LOVE this house just like it is because it is MOVE-IN READY, with tasteful accent walls and window treatments, manicured lawn, screened porch, fenced in back yard, and PRIVACY AND QUIET with woods behind AND on one side! This home has a lot of charm for a larger FOUR BEDROOM, 3 BATH HOME, with 3 bedrooms and 2 baths down (split plan) PLUS a large bedroom and bathroom upstairs over the garage. Granite in the kitchen, staggered cabinets, refrigerator included, sliders to the screened porch from both the master and the breakfast nook, LARGE master bedroom, and even a bonus space in the master walk-in closet. Great storage added to the garage and large patio for grilling and entertaining. Fox Chase is a classy neighborhood in the Murrells Inlet area, and this location is one of if not THE CHOICE LOCATION in the neighborhood. Neighborhood swimming pool complex, close to Murrells Inlet Marshwalk, and a GREAT VALUE ON OVER 2100 heated sq ft! Check this one out before someone else steals this value-packed house from you! All Measurements are deemed approximate. It is the responsibility of the buyer to confirm.
This property is off market, which means it's not currently listed for sale or rent on Zillow. This may be different from what's available on other websites or public sources.


