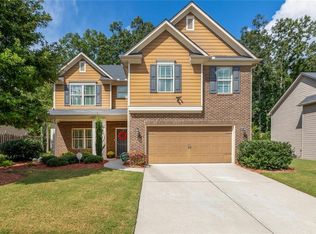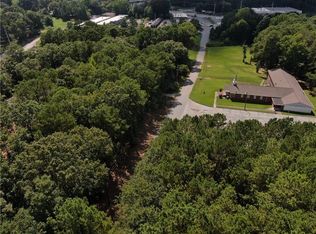Cute completely remodeled ranch with total privacy and convenient location. Open concept. Trey wooden ceilings. Chef's Kitchen with white cabinets, granite countertops and island. Open Family Room. Sunny Breakfast area. Good size Bedrooms. Two full baths. Tiled baths. Laminate flooring throughout. 1.8A private lot. House has a long, private driveway. Great buy!
This property is off market, which means it's not currently listed for sale or rent on Zillow. This may be different from what's available on other websites or public sources.

