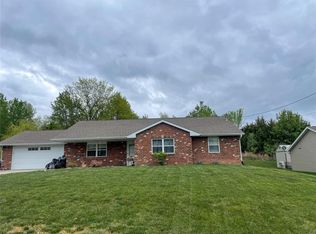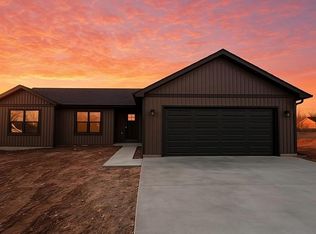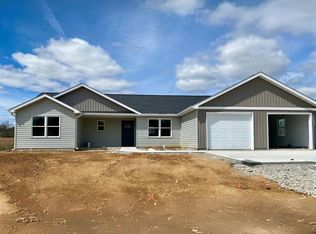Fall in love with this all electric newer built home that offers all one level living. The open floor plan allows great space for entertaining. Spacious kitchen offers breakfast bar, dark oak cabinets and stainless steel appliances. Master bedroom offers private bath and large walk in closet. Garage measures 22x23 and offers additional storage space. Heat pump & a/c were new in 2019. Beautiful landscape adds to the great curb appeal. This home won't last long! "Other" is Hannibal Public Works.
This property is off market, which means it's not currently listed for sale or rent on Zillow. This may be different from what's available on other websites or public sources.



