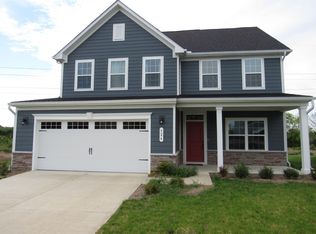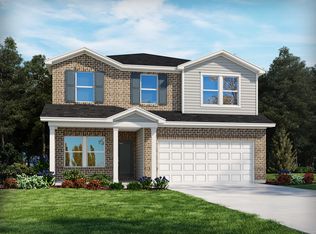Closed
$589,900
328 Collier Rd, Mount Juliet, TN 37122
4beds
2,583sqft
Single Family Residence, Residential
Built in 2022
7,405.2 Square Feet Lot
$585,000 Zestimate®
$228/sqft
$2,841 Estimated rent
Home value
$585,000
$544,000 - $632,000
$2,841/mo
Zestimate® history
Loading...
Owner options
Explore your selling options
What's special
SELLER OFFERING $5K TOWARDS BUYERS CC OR RATE BUY DOWN! Don't miss out on this stunning home for sale in the coveted Wilson County School district! Skip the wait for new construction, as this beauty is move-in ready. Gorgeous all sod yard! Boasting a prime location backing up to a future scenic walking trail, this 2022-built home offers comfort & convenience. The office space & primary bedroom are on the main level as well as a spacious primary ensuite featuring a luxurious walk-in tiled shower. Enjoy the privacy of a new white vinyl fence, along with 4 bedrooms, 3 1/2 baths, and a generous 2583 sq ft of living space. Energy efficiency is a highlight from the applicanes to spray-in foam insulation. Plus, entertain or unwind in style on the screened and covered patio. Approx 20 minutes from Nashville, this home offers the perfect balance of tranquility and accessibility. Community amenities including a playground, cabana, pool, and walking trails make this an ideal place to call home!
Zillow last checked: 8 hours ago
Listing updated: June 17, 2024 at 06:49am
Listing Provided by:
Lisa Mays - The Mays Group 615-406-3067,
Keller Williams Realty
Bought with:
Matthew Joachim, 351114
Zach Taylor Real Estate
Source: RealTracs MLS as distributed by MLS GRID,MLS#: 2642564
Facts & features
Interior
Bedrooms & bathrooms
- Bedrooms: 4
- Bathrooms: 4
- Full bathrooms: 3
- 1/2 bathrooms: 1
- Main level bedrooms: 1
Bedroom 1
- Features: Full Bath
- Level: Full Bath
- Area: 399 Square Feet
- Dimensions: 19x21
Bedroom 2
- Area: 132 Square Feet
- Dimensions: 12x11
Bedroom 3
- Features: Bath
- Level: Bath
- Area: 154 Square Feet
- Dimensions: 14x11
Bedroom 4
- Area: 130 Square Feet
- Dimensions: 10x13
Bonus room
- Features: Second Floor
- Level: Second Floor
- Area: 195 Square Feet
- Dimensions: 15x13
Dining room
- Area: 105 Square Feet
- Dimensions: 15x7
Kitchen
- Area: 225 Square Feet
- Dimensions: 15x15
Living room
- Area: 210 Square Feet
- Dimensions: 15x14
Heating
- Central, Natural Gas
Cooling
- Central Air, Electric
Appliances
- Included: Dishwasher, Disposal, ENERGY STAR Qualified Appliances, Microwave, Electric Oven, Gas Range
Features
- Primary Bedroom Main Floor, High Speed Internet, Kitchen Island
- Flooring: Carpet, Laminate, Tile
- Basement: Slab
- Number of fireplaces: 1
Interior area
- Total structure area: 2,583
- Total interior livable area: 2,583 sqft
- Finished area above ground: 2,583
Property
Parking
- Total spaces: 2
- Parking features: Garage Door Opener, Garage Faces Front
- Attached garage spaces: 2
Features
- Levels: Two
- Stories: 2
- Patio & porch: Patio, Covered, Porch, Screened
Lot
- Size: 7,405 sqft
Details
- Parcel number: 095P E 00700 000
- Special conditions: Standard
Construction
Type & style
- Home type: SingleFamily
- Property subtype: Single Family Residence, Residential
Materials
- Masonite, Brick
- Roof: Shingle
Condition
- New construction: No
- Year built: 2022
Utilities & green energy
- Sewer: Public Sewer
- Water: Public
- Utilities for property: Electricity Available, Water Available
Green energy
- Energy efficient items: Insulation
Community & neighborhood
Security
- Security features: Smoke Detector(s)
Location
- Region: Mount Juliet
- Subdivision: Waltons Grove Ph 6
HOA & financial
HOA
- Has HOA: Yes
- HOA fee: $95 monthly
- Services included: Maintenance Grounds, Recreation Facilities
- Second HOA fee: $500 one time
Price history
| Date | Event | Price |
|---|---|---|
| 6/17/2024 | Sold | $589,900+0.9%$228/sqft |
Source: | ||
| 5/11/2024 | Contingent | $584,900$226/sqft |
Source: | ||
| 5/3/2024 | Price change | $584,900-0.8%$226/sqft |
Source: | ||
| 4/13/2024 | Listed for sale | $589,900$228/sqft |
Source: | ||
Public tax history
| Year | Property taxes | Tax assessment |
|---|---|---|
| 2024 | $2,038 | $100,925 |
| 2023 | $2,038 +40.5% | $100,925 +40.5% |
| 2022 | $1,450 | $71,825 |
Find assessor info on the county website
Neighborhood: 37122
Nearby schools
GreatSchools rating
- 8/10Gladeville Elementary SchoolGrades: PK-5Distance: 4 mi
- 8/10Gladeville Middle SchoolGrades: 6-8Distance: 3.4 mi
- 7/10Wilson Central High SchoolGrades: 9-12Distance: 4.3 mi
Schools provided by the listing agent
- Elementary: Rutland Elementary
- Middle: Gladeville Middle School
- High: Wilson Central High School
Source: RealTracs MLS as distributed by MLS GRID. This data may not be complete. We recommend contacting the local school district to confirm school assignments for this home.
Get a cash offer in 3 minutes
Find out how much your home could sell for in as little as 3 minutes with a no-obligation cash offer.
Estimated market value
$585,000
Get a cash offer in 3 minutes
Find out how much your home could sell for in as little as 3 minutes with a no-obligation cash offer.
Estimated market value
$585,000

