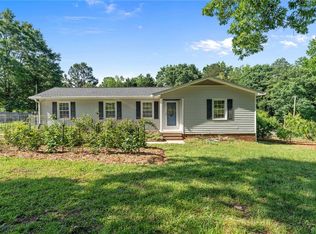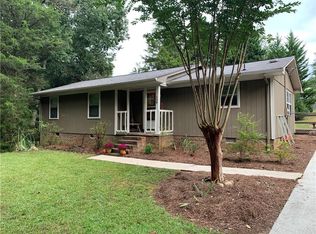Sold for $248,000 on 05/05/25
$248,000
328 Chastain Rd, Central, SC 29630
3beds
1,183sqft
Single Family Residence
Built in 1982
1 Acres Lot
$246,500 Zestimate®
$210/sqft
$1,475 Estimated rent
Home value
$246,500
$212,000 - $288,000
$1,475/mo
Zestimate® history
Loading...
Owner options
Explore your selling options
What's special
Move In Ready Ranch centrally located near town of Central, SC. Wesleyan and Clemson University are just minutes away. Looking for an acre lot with a huge fenced backyard and even an outbuilding for extra storage then this could be your new home. This three bedroom and two full bath single level living home also has a new roof in 2019, and HVAC in 2022. Nice open living, dining and kitchen area with plenty of light from outdoors. Step outside to a large patio for grilling, entertaining, or just to sit and enjoy reading a book. Kitchen is nicely updated with smooth cooktop range, built-in microwave, and enclosed pantry. All the bedrooms are spacious with the laundry room being conveniently located inside of the primary en-suite bedroom. The guest bath has large walk-in shower with glass enclosure located between guest rooms and living room. Driveway provides room for multiple cars to park. Call now to schedule a preview of this east to see home!
Zillow last checked: 8 hours ago
Listing updated: May 05, 2025 at 09:24am
Listed by:
Jim Smith 843-995-2828,
Keller Williams Lake Region
Bought with:
Bridgett Martin, 110993
Gibbs Realty & Auction Company
Source: WUMLS,MLS#: 20283656 Originating MLS: Western Upstate Association of Realtors
Originating MLS: Western Upstate Association of Realtors
Facts & features
Interior
Bedrooms & bathrooms
- Bedrooms: 3
- Bathrooms: 2
- Full bathrooms: 2
- Main level bathrooms: 2
- Main level bedrooms: 3
Heating
- Heat Pump
Cooling
- Central Air, Electric
Appliances
- Included: Dishwasher, Electric Oven, Electric Range, Electric Water Heater, Microwave, Refrigerator, Smooth Cooktop, Plumbed For Ice Maker
- Laundry: Washer Hookup, Electric Dryer Hookup
Features
- Laminate Countertop, Bath in Primary Bedroom, Main Level Primary, Tub Shower, Walk-In Shower
- Flooring: Carpet, Luxury Vinyl Plank
- Doors: Storm Door(s)
- Basement: None,Crawl Space
Interior area
- Total structure area: 1,130
- Total interior livable area: 1,183 sqft
- Finished area above ground: 1,183
- Finished area below ground: 0
Property
Parking
- Parking features: None, Driveway
Accessibility
- Accessibility features: Low Threshold Shower
Features
- Levels: One
- Stories: 1
- Patio & porch: Front Porch, Patio
- Exterior features: Fence, Porch, Patio, Storm Windows/Doors
- Fencing: Yard Fenced
Lot
- Size: 1 Acres
- Features: Level, Outside City Limits, Subdivision
Details
- Parcel number: 407600521964
Construction
Type & style
- Home type: SingleFamily
- Architectural style: Ranch
- Property subtype: Single Family Residence
Materials
- Vinyl Siding
- Foundation: Crawlspace
- Roof: Architectural,Shingle
Condition
- Year built: 1982
Utilities & green energy
- Sewer: Septic Tank
- Water: Public
Community & neighborhood
Security
- Security features: Smoke Detector(s)
Location
- Region: Central
- Subdivision: Fieldcrest Acre
HOA & financial
HOA
- Has HOA: No
Other
Other facts
- Listing agreement: Exclusive Right To Sell
Price history
| Date | Event | Price |
|---|---|---|
| 5/5/2025 | Sold | $248,000-0.8%$210/sqft |
Source: | ||
| 3/17/2025 | Contingent | $250,000$211/sqft |
Source: | ||
| 2/10/2025 | Listed for sale | $250,000+13.6%$211/sqft |
Source: | ||
| 8/11/2023 | Sold | $220,000+0.9%$186/sqft |
Source: Public Record Report a problem | ||
| 6/23/2023 | Pending sale | $218,000$184/sqft |
Source: Owner Report a problem | ||
Public tax history
| Year | Property taxes | Tax assessment |
|---|---|---|
| 2024 | $2,294 +272.8% | $8,800 +69.2% |
| 2023 | $615 -1.9% | $5,200 |
| 2022 | $628 +3.4% | $5,200 |
Find assessor info on the county website
Neighborhood: 29630
Nearby schools
GreatSchools rating
- 9/10Central Academy of the ArtsGrades: PK-5Distance: 1.7 mi
- 7/10R. C. Edwards Middle SchoolGrades: 6-8Distance: 4.1 mi
- 9/10D. W. Daniel High SchoolGrades: 9-12Distance: 4.9 mi
Schools provided by the listing agent
- Elementary: Central Academy of The Arts
- Middle: R.C. Edwards Middle
- High: D.W. Daniel High
Source: WUMLS. This data may not be complete. We recommend contacting the local school district to confirm school assignments for this home.

Get pre-qualified for a loan
At Zillow Home Loans, we can pre-qualify you in as little as 5 minutes with no impact to your credit score.An equal housing lender. NMLS #10287.
Sell for more on Zillow
Get a free Zillow Showcase℠ listing and you could sell for .
$246,500
2% more+ $4,930
With Zillow Showcase(estimated)
$251,430
