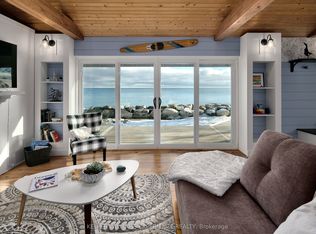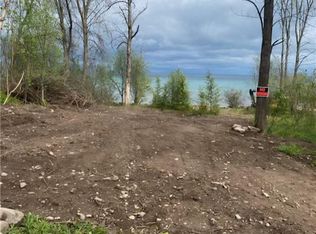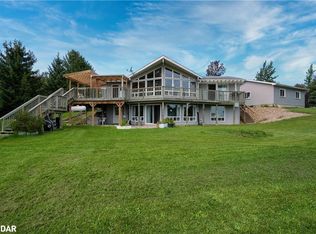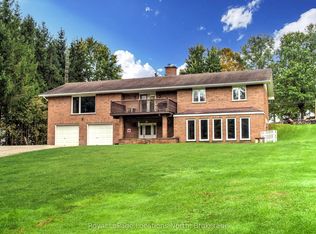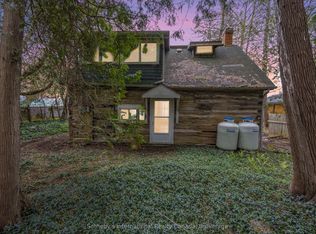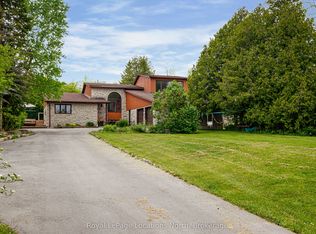Top 5 Reasons You Will Love This Home: 1) Almost waterfront, bask in unique full water views of Georgian Bay from the main living areas and deck, providing a serene and beautiful backdrop, with the additional benefit of fully furnished, move-in ready convenience 2) Sizeable cottage fully renovated and modernized with over $300,000 invested in 2022 and 2023, including all new insulation, electrical, plumbing systems well, septic pump, all landscaping, and drainage, ensuring many years of peace of mind, and a Hydropool 570G self-cleaning hot tub, perfect for unwinding in luxury and comfort 3) With seamless indoor and outdoor spaces, including a cozy living room with a fireplace, it's perfect for hosting gatherings 4) Fully finished basement featuring a cozy family room with a fireplace and a private bedroom with an ensuite bathroom 5) Converted 24'x24' garage serving as an all-season entertainment centre, offering space for indoor activities and gatherings. 1,077 above grade sq.ft. plus a finished basement.
For sale
C$899,888
328 Cedar Ave, Meaford, ON N4L 1W5
3beds
2baths
Single Family Residence
Built in ----
0.29 Acres Lot
$-- Zestimate®
C$--/sqft
C$-- HOA
What's special
Fully finished basementCozy family roomIndoor activitiesFinished basement
- 42 days |
- 29 |
- 1 |
Zillow last checked: 9 hours ago
Listing updated: December 06, 2025 at 01:41pm
Listed by:
FARIS TEAM REAL ESTATE
Source: TRREB,MLS®#: X12493348 Originating MLS®#: Toronto Regional Real Estate Board
Originating MLS®#: Toronto Regional Real Estate Board
Facts & features
Interior
Bedrooms & bathrooms
- Bedrooms: 3
- Bathrooms: 2
Bedroom
- Level: Main
- Dimensions: 3.49 x 2.95
Bedroom
- Level: Basement
- Dimensions: 5.66 x 3.72
Bedroom
- Level: Main
- Dimensions: 3.39 x 2.95
Dining room
- Level: Main
- Dimensions: 5.32 x 2.9
Family room
- Level: Basement
- Dimensions: 5.39 x 4.45
Kitchen
- Level: Main
- Dimensions: 4.08 x 2.78
Laundry
- Level: Basement
- Dimensions: 2.42 x 2.22
Living room
- Level: Main
- Dimensions: 7.11 x 5.16
Heating
- Forced Air, Propane
Cooling
- Central Air
Appliances
- Included: Countertop Range
Features
- Basement: Full,Finished
- Has fireplace: Yes
- Fireplace features: Propane
Interior area
- Living area range: 700-1100 null
Video & virtual tour
Property
Parking
- Total spaces: 6
- Parking features: Private
Features
- Pool features: None
Lot
- Size: 0.29 Acres
- Features: Beach, Cul de Sac/Dead End, Greenbelt/Conservation, Wooded/Treed, Irregular Lot
Details
- Additional structures: Aux Residences
- Parcel number: 371030090
- Other equipment: Sump Pump
Construction
Type & style
- Home type: SingleFamily
- Architectural style: Bungalow-Raised
- Property subtype: Single Family Residence
Materials
- Brick, Vinyl Siding
- Foundation: Concrete Block
- Roof: Asphalt Shingle
Utilities & green energy
- Sewer: Septic
- Water: Drilled Well
Community & HOA
Location
- Region: Meaford
Financial & listing details
- Annual tax amount: C$3,579
- Date on market: 10/30/2025
FARIS TEAM REAL ESTATE
By pressing Contact Agent, you agree that the real estate professional identified above may call/text you about your search, which may involve use of automated means and pre-recorded/artificial voices. You don't need to consent as a condition of buying any property, goods, or services. Message/data rates may apply. You also agree to our Terms of Use. Zillow does not endorse any real estate professionals. We may share information about your recent and future site activity with your agent to help them understand what you're looking for in a home.
Price history
Price history
Price history is unavailable.
Public tax history
Public tax history
Tax history is unavailable.Climate risks
Neighborhood: N4L
Nearby schools
GreatSchools rating
No schools nearby
We couldn't find any schools near this home.
- Loading
