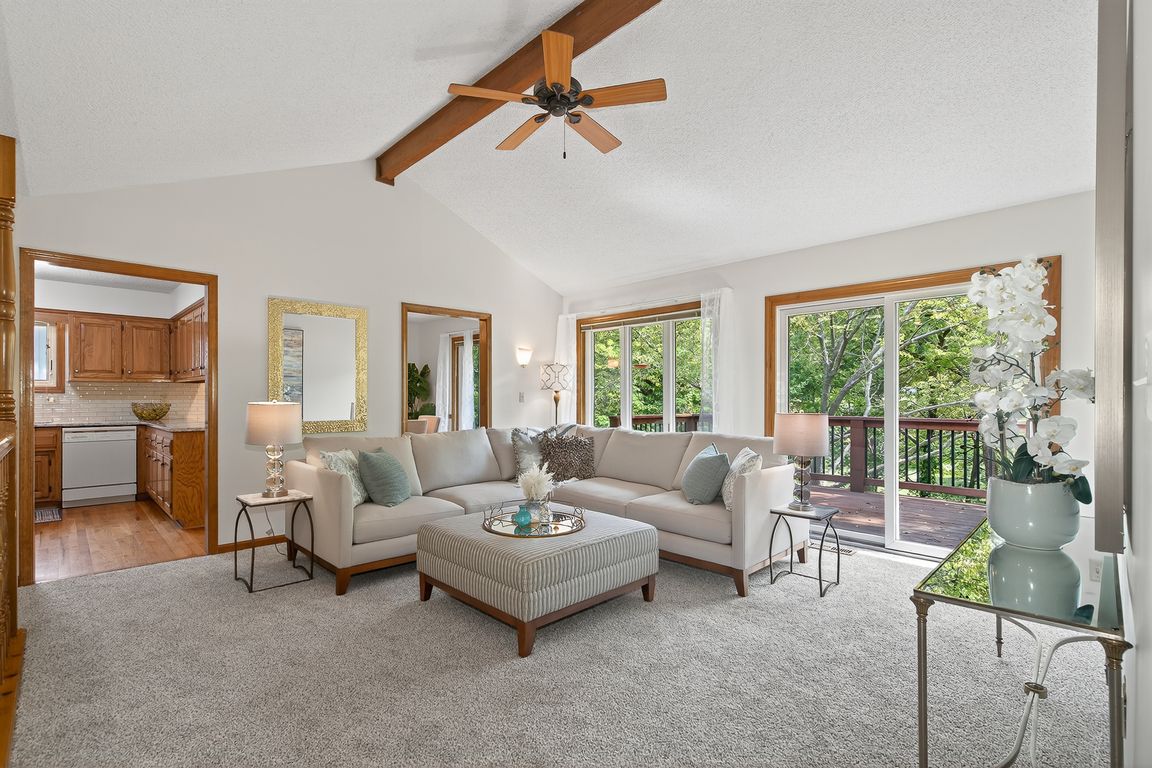
Under contract/taking bu
$419,900
4beds
2,551sqft
328 Cattleman Trl, Lawrence, KS 66049
4beds
2,551sqft
Single family residence, residential
Built in 1985
2 Attached garage spaces
$165 price/sqft
What's special
Outdoor living spacesBrand-new carpetGranite countertopsSpacious deck and patioFinished walkout basement
Beautifully maintained walkout ranch in Deerfield neighborhood! This home offers a welcoming and functional floor plan with three of the bedrooms, two bathrooms, and laundry all on the main level for convenient living. The finished walkout basement adds even more space to enjoy, featuring a large living area, a rec ...
- 17 days |
- 1,075 |
- 63 |
Source: LBORMLS,MLS#: 164305
Travel times
Family Room
Kitchen
Primary Bedroom
Zillow last checked: 7 hours ago
Listing updated: September 26, 2025 at 12:01pm
Listed by:
HOLLY GARBER 785-979-7325,
AMERICAN DREAM REALTY
Source: LBORMLS,MLS#: 164305
Facts & features
Interior
Bedrooms & bathrooms
- Bedrooms: 4
- Bathrooms: 3
- Full bathrooms: 3
Primary bedroom
- Level: First
- Area: 182
- Dimensions: 14x13
Bedroom 2
- Level: First
- Area: 121
- Dimensions: 11x11
Bedroom 3
- Level: First
- Area: 121
- Dimensions: 11x11
Bedroom 4
- Level: Basement
- Area: 169
- Dimensions: 13x13
Additional room
- Description: Rec Room
- Level: Basement
- Area: 312
- Dimensions: 24x13
Dining room
- Level: First
- Area: 121
- Dimensions: 11x11
Family room
- Level: Basement
- Area: 464
- Dimensions: 29x16
Kitchen
- Level: First
- Area: 110
- Dimensions: 11x10
Living room
- Level: First
- Area: 256
- Dimensions: 16x16
Utility room
- Level: Basement
- Area: 42
- Dimensions: 6x7
Heating
- Natural Gas
Cooling
- Central Air
Appliances
- Included: Electric Range, Dishwasher, Disposal, Refrigerator, Microwave, Washer, Dryer
Features
- Ceiling Fan(s), Kitchen Island
- Flooring: Carpet, Hardwood, Tile, Vinyl
- Basement: Finished
Interior area
- Total structure area: 2,551
- Total interior livable area: 2,551 sqft
- Finished area below ground: 1,253
Video & virtual tour
Property
Parking
- Total spaces: 2
- Parking features: Garage Door Opener
- Attached garage spaces: 2
- Details: Attached
Features
- Levels: One Level
- Patio & porch: Deck
Details
- Additional structures: None
- Parcel number: 0230682704006008000
Construction
Type & style
- Home type: SingleFamily
- Property subtype: Single Family Residence, Residential
Materials
- Frame
- Roof: Composition
Condition
- New construction: No
- Year built: 1985
Utilities & green energy
- Sewer: Public Sewer, Septic Tank
- Water: Public
- Utilities for property: Electricity, Natural Gas Connected
Community & HOA
Location
- Region: Lawrence
Financial & listing details
- Price per square foot: $165/sqft
- Tax assessed value: $326,300
- Annual tax amount: $4,824
- Date on market: 9/20/2025
- Listing terms: Cash,New Loan
- Ownership type: Private
- Electric utility on property: Yes
- Road surface type: Hard Surface