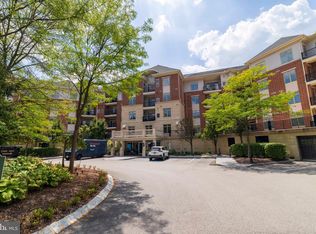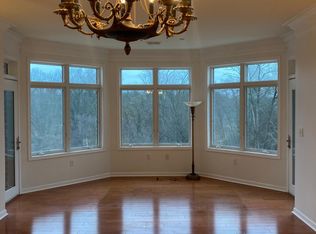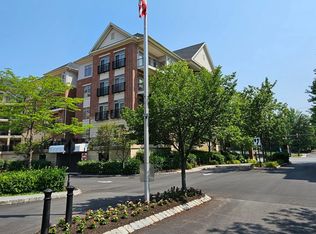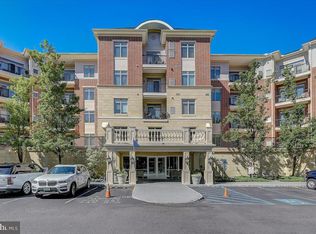Sold for $385,000 on 05/16/25
$385,000
328 Carson Ter, Huntingdon Valley, PA 19006
2beds
1,455sqft
Condominium
Built in 2008
-- sqft lot
$389,300 Zestimate®
$265/sqft
$2,364 Estimated rent
Home value
$389,300
$362,000 - $417,000
$2,364/mo
Zestimate® history
Loading...
Owner options
Explore your selling options
What's special
You won't be disappointed with this beautiful, newly renovated and move-in ready 2 bedroom, 2 bath plus office, condo in the desirable Huntingdon Place. This bright, cheery condo features a modern open floor plan with spectacular views of the tranquil community pond. The hallway, living room, dining room and kitchen have brand new gorgeous luxury vinyl plank flooring. The kitchen features a large island with seating for 5 , granite counter tops, pendant lights, stainless steel appliances, gas cooking, 42 inch custom wood cabinets and tile backsplash. The kitchen is open to the spacious sunny living room and separate dining area with access to the balcony overlooking the pond, a perfect spot to enjoy your morning coffee or evening glass of wine. The convenient office features French doors and ceiling fan. There is a huge primary suite with a ceiling fan and a large attached bathroom with a double vanity sink and stall shower. There are 2 professionally outfitted walk-in closets. Bedroom 2 has a ceiling fan and 2 large closets. The hall bath has a vanity sink, storage cabinet and tub shower. Additional features: Entire unit freshly painted; in-unit laundry closet with storage cabinets; foyer with 2 coat closets; additional deeded parking space in the covered garage: community features 24 hr doorman; fitness center, heated indoor pool and meeting rooms; convenient location close to shopping, restaurants, major road access, train station, Pennypack walking trails and so much more!! Make your appointment today!! The additional $281 fee is for insurance, and the second parking space. Electric is based on individual usage + $20 common area electric charge. The average electric for this Unit over the last 12 months is: $74.60 / mo. **Utilities do NOT need to be set up or transferred by the Buyer. This is done for them by the Management Company’s Settlement Department.
Zillow last checked: 8 hours ago
Listing updated: May 16, 2025 at 05:09pm
Listed by:
Jodi Costin 215-530-5221,
BHHS Fox & Roach-Southampton
Bought with:
Kathy Dirksen, RS224057L
Compass RE
Source: Bright MLS,MLS#: PAMC2127654
Facts & features
Interior
Bedrooms & bathrooms
- Bedrooms: 2
- Bathrooms: 2
- Full bathrooms: 2
- Main level bathrooms: 2
- Main level bedrooms: 2
Primary bedroom
- Features: Attached Bathroom, Walk-In Closet(s), Ceiling Fan(s)
- Level: Main
Bedroom 2
- Features: Ceiling Fan(s)
- Level: Main
Dining room
- Features: Flooring - Luxury Vinyl Plank
- Level: Main
Kitchen
- Features: Granite Counters, Flooring - Luxury Vinyl Plank, Kitchen Island, Kitchen - Gas Cooking, Lighting - Pendants, Recessed Lighting
- Level: Main
Living room
- Features: Balcony Access, Flooring - Luxury Vinyl Plank
- Level: Main
Office
- Features: Ceiling Fan(s)
- Level: Main
Heating
- Forced Air, Natural Gas
Cooling
- Central Air, Electric
Appliances
- Included: Gas Water Heater
- Laundry: Main Level, In Unit
Features
- Has basement: No
- Has fireplace: No
Interior area
- Total structure area: 1,455
- Total interior livable area: 1,455 sqft
- Finished area above ground: 1,455
- Finished area below ground: 0
Property
Parking
- Total spaces: 2
- Parking features: Covered, Garage
- Garage spaces: 2
Accessibility
- Accessibility features: Accessible Elevator Installed
Features
- Levels: One
- Stories: 1
- Pool features: Community
- Waterfront features: Pond
Details
- Additional structures: Above Grade, Below Grade
- Parcel number: 410009898009
- Zoning: RESIDENTIAL
- Special conditions: Standard
Construction
Type & style
- Home type: Condo
- Architectural style: Contemporary
- Property subtype: Condominium
- Attached to another structure: Yes
Materials
- Masonry
Condition
- New construction: No
- Year built: 2008
Utilities & green energy
- Sewer: Public Sewer
- Water: Public
Community & neighborhood
Community
- Community features: Pool
Location
- Region: Huntingdon Valley
- Subdivision: Huntingdon Place
- Municipality: LOWER MORELAND TWP
HOA & financial
HOA
- Has HOA: No
- Amenities included: Elevator(s), Indoor Pool, Concierge, Meeting Room, Fitness Center, Security
- Services included: Alarm System, Common Area Maintenance, Maintenance Structure, Health Club, Heat, Maintenance Grounds, Sewer, Snow Removal, Trash, Water
- Association name: Associa Mid Altantic
Other fees
- Condo and coop fee: $823 monthly
Other
Other facts
- Listing agreement: Exclusive Right To Sell
- Ownership: Condominium
Price history
| Date | Event | Price |
|---|---|---|
| 5/16/2025 | Sold | $385,000-3.5%$265/sqft |
Source: | ||
| 5/1/2025 | Pending sale | $399,000$274/sqft |
Source: | ||
| 3/31/2025 | Contingent | $399,000$274/sqft |
Source: | ||
| 3/14/2025 | Listed for sale | $399,000$274/sqft |
Source: | ||
| 3/11/2025 | Contingent | $399,000$274/sqft |
Source: | ||
Public tax history
| Year | Property taxes | Tax assessment |
|---|---|---|
| 2024 | $6,704 | $134,240 |
| 2023 | $6,704 +6.6% | $134,240 |
| 2022 | $6,287 +2.5% | $134,240 |
Find assessor info on the county website
Neighborhood: 19006
Nearby schools
GreatSchools rating
- 8/10Pine Road El SchoolGrades: K-5Distance: 2.5 mi
- 8/10Murray Avenue SchoolGrades: 6-8Distance: 0.4 mi
- 8/10Lower Moreland High SchoolGrades: 9-12Distance: 0.8 mi
Schools provided by the listing agent
- District: Lower Moreland Township
Source: Bright MLS. This data may not be complete. We recommend contacting the local school district to confirm school assignments for this home.

Get pre-qualified for a loan
At Zillow Home Loans, we can pre-qualify you in as little as 5 minutes with no impact to your credit score.An equal housing lender. NMLS #10287.
Sell for more on Zillow
Get a free Zillow Showcase℠ listing and you could sell for .
$389,300
2% more+ $7,786
With Zillow Showcase(estimated)
$397,086


