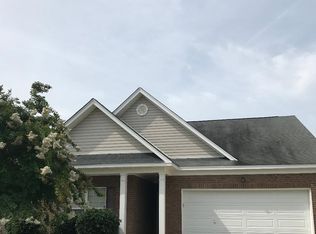Low Maintenance! Beautiful 1-story, 3 bedroom/2 bath garden home located in Caroline Springs. Open floor plan and 2 car garage. Lovely hardwoods located in all the main living areas. Kitchen overlooks the great room and features plenty of cabinets, beautiful granite counters, large pantry and sleek black appliances (microwave and refrigerator were just recently purchased). Natural gas log fireplace in great room. Master suite with tray ceiling, private bath with garden tub, separate shower, granite vanity & walk in closet. Fenced in backyard, irrigation and covered porch with additional patio. HOA does include front yard maintenance and monthly security system monitoring. This property is eligible for 100% rural housing loan through USDA. Award winning Lexington One Schools and easy access to I-20 and downtown Lexington. Minutes from medical facilities, Publix, Lowe's Food and CVS.
This property is off market, which means it's not currently listed for sale or rent on Zillow. This may be different from what's available on other websites or public sources.
