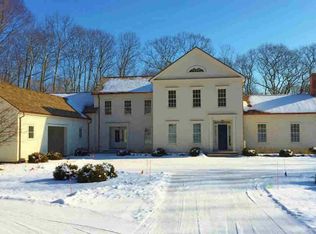EXTRAORDINARY CUSTOM-BUILT HOME - This beautifully appointed Stone Federal-style home with the best views in the county, featuring extraordinary craftsmanship and architectural details is now for sale in Sharon CT. With 8,400 square feet plus 1500 square feet in the lower level and 13 Rooms, including six wood-burning fireplaces, a chef's kitchen opening to a family room and dining area, elegant living & formal dining rooms and library with reclaimed and restored 300-year-old paneling, this home is incomparable in style and quality. The master bedroom suite consists of a luxurious master bath, master sitting room as well as two walk-in closets. Four en suite bedrooms and a family room complete the second floor. The third floor offers an additional en suite bedroom. The screening room, wine cellar & exercise room are contained in the lower level. A 4-car heated garage and a bluestone patio complete this home. With plenty of room for a pool, guest house, or tennis court and beautifully sited on 35 acres amongst stone walls and professional landscaping, this home is a timeless treasure, built for everyday living.
This property is off market, which means it's not currently listed for sale or rent on Zillow. This may be different from what's available on other websites or public sources.
