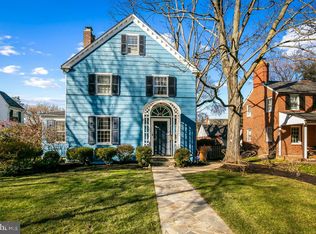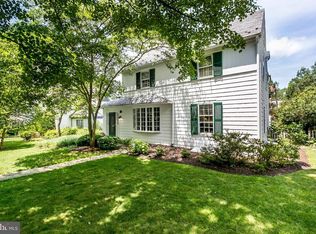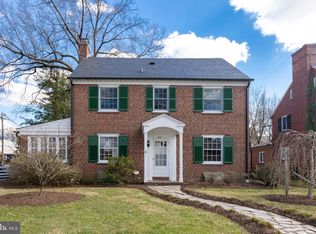Sold for $665,000
$665,000
328 Broxton Rd, Baltimore, MD 21212
4beds
2,337sqft
Single Family Residence
Built in 1939
7,313 Square Feet Lot
$651,900 Zestimate®
$285/sqft
$2,793 Estimated rent
Home value
$651,900
$567,000 - $756,000
$2,793/mo
Zestimate® history
Loading...
Owner options
Explore your selling options
What's special
One of Homeland's finest! Honey stop the car!! Just about everything in this charming home has been updated! The kitchen was completely gutted and an absolutely stunning chef's delight Stuart Kitchen with custom details throughout including Quartz countertops and ARTO flooring! New main floor powder room and on the upper level there are four spacious bedrooms, updated bathrooms and pull-down attic stairs for more added storage! There are wonderful refinished hardwood floors throughout and a sunlit sun porch/family room that exudes character with wonderful built-in bookcases! New slate roof on the two car detached garage and covered back porch. The slate roof on the main house is checked and maintained yearly. The hot water heater was replaced in 2023. Beautiful lush landscaping by Maxalea, Inc adorns this impeccable Homeland beauty! Sit by the firepit on cool Spring evenings among bucolic gardens! Sip your coffee out on the serene covered patio overlooking the landscaped yard and paths! That's not all! The home includes an extra parcel of land which is the side yard perfect for graduations, birthday parties and maybe even a wedding! The lower level is partially finished with a full bath, huge laundry room/storage and a place for the teenagers to call their own! There are two new Pella Doors, one from the kitchen to the exterior and one from the sunporch to the exterior! Come see this charming sun drenched home in the middle of Historic Homeland!
Zillow last checked: 8 hours ago
Listing updated: June 13, 2025 at 09:09am
Listed by:
Aphy Liebno 410-409-8041,
Long & Foster Real Estate, Inc.
Bought with:
Laura Grier, 649431
Cummings & Co. Realtors
Michelle Trageser, 645815
Cummings & Co. Realtors
Source: Bright MLS,MLS#: MDBA2166632
Facts & features
Interior
Bedrooms & bathrooms
- Bedrooms: 4
- Bathrooms: 4
- Full bathrooms: 3
- 1/2 bathrooms: 1
- Main level bathrooms: 1
Primary bedroom
- Level: Upper
- Area: 210 Square Feet
- Dimensions: 15 x 14
Bedroom 2
- Level: Upper
- Length: 12 Feet
Bedroom 3
- Level: Upper
- Area: 132 Square Feet
- Dimensions: 12 x 11
Bedroom 4
- Level: Upper
- Area: 110 Square Feet
- Dimensions: 11 x 10
Primary bathroom
- Level: Upper
Bathroom 2
- Level: Upper
Bathroom 3
- Level: Lower
Dining room
- Level: Main
- Area: 156 Square Feet
- Dimensions: 13 x 12
Family room
- Level: Lower
- Area: 247 Square Feet
- Dimensions: 19 x 13
Half bath
- Level: Main
Kitchen
- Level: Main
- Area: 224 Square Feet
- Dimensions: 16 x 14
Laundry
- Level: Lower
- Area: 286 Square Feet
- Dimensions: 26 x 11
Living room
- Level: Main
- Area: 304 Square Feet
- Dimensions: 19 x 16
Other
- Level: Main
- Area: 195 Square Feet
- Dimensions: 15 x 13
Heating
- Forced Air, Natural Gas
Cooling
- Central Air, Electric
Appliances
- Included: Microwave, Built-In Range, Dishwasher, Disposal, Dryer, Oven, Oven/Range - Gas, Refrigerator, Stainless Steel Appliance(s), Washer, Extra Refrigerator/Freezer, Range Hood, Gas Water Heater
- Laundry: In Basement, Laundry Room
Features
- Floor Plan - Traditional, Formal/Separate Dining Room, Kitchen - Gourmet, Attic, Bathroom - Tub Shower, Bathroom - Walk-In Shower, Built-in Features, Ceiling Fan(s), Pantry, Recessed Lighting, Upgraded Countertops
- Flooring: Hardwood, Tile/Brick, Wood
- Doors: Storm Door(s)
- Windows: Casement, Screens, Window Treatments
- Basement: Improved,Exterior Entry,Partially Finished
- Number of fireplaces: 2
- Fireplace features: Mantel(s), Stone, Wood Burning
Interior area
- Total structure area: 3,103
- Total interior livable area: 2,337 sqft
- Finished area above ground: 2,082
- Finished area below ground: 255
Property
Parking
- Total spaces: 2
- Parking features: Garage Faces Rear, Garage Door Opener, Detached, Off Street, On Street
- Garage spaces: 2
- Has uncovered spaces: Yes
Accessibility
- Accessibility features: None
Features
- Levels: Three
- Stories: 3
- Patio & porch: Patio, Porch
- Exterior features: Extensive Hardscape, Lighting, Sidewalks
- Pool features: None
Lot
- Size: 7,313 sqft
- Features: Corner Lot, Landscaped, Rear Yard, SideYard(s), Level
Details
- Additional structures: Above Grade, Below Grade
- Has additional parcels: Yes
- Parcel number: 0327115003 019
- Zoning: RESIDENTIAL
- Special conditions: Standard
Construction
Type & style
- Home type: SingleFamily
- Architectural style: Colonial
- Property subtype: Single Family Residence
Materials
- Brick
- Foundation: Other
- Roof: Slate
Condition
- Excellent
- New construction: No
- Year built: 1939
Utilities & green energy
- Sewer: Public Sewer
- Water: Public
Community & neighborhood
Security
- Security features: Smoke Detector(s)
Location
- Region: Baltimore
- Subdivision: Homeland Historic District
- Municipality: Baltimore City
HOA & financial
HOA
- Has HOA: Yes
- HOA fee: $389 annually
- Association name: HOMELAND ASSOCIATION
Other
Other facts
- Listing agreement: Exclusive Right To Sell
- Ownership: Fee Simple
Price history
| Date | Event | Price |
|---|---|---|
| 6/13/2025 | Sold | $665,000$285/sqft |
Source: | ||
| 5/23/2025 | Pending sale | $665,000$285/sqft |
Source: | ||
| 5/12/2025 | Contingent | $665,000$285/sqft |
Source: | ||
| 5/9/2025 | Listed for sale | $665,000+84.7%$285/sqft |
Source: | ||
| 12/30/2008 | Sold | $360,000+130.8%$154/sqft |
Source: Agent Provided Report a problem | ||
Public tax history
| Year | Property taxes | Tax assessment |
|---|---|---|
| 2025 | -- | $457,633 +4.1% |
| 2024 | $10,370 +4.9% | $439,400 +4.9% |
| 2023 | $9,885 +5.2% | $418,867 -4.7% |
Find assessor info on the county website
Neighborhood: Homeland
Nearby schools
GreatSchools rating
- 3/10Govans Elementary SchoolGrades: PK-5,7Distance: 0.2 mi
- 5/10Western High SchoolGrades: 9-12Distance: 1.9 mi
- NABaltimore I.T. AcademyGrades: 6-8Distance: 0.7 mi
Schools provided by the listing agent
- District: Baltimore City Public Schools
Source: Bright MLS. This data may not be complete. We recommend contacting the local school district to confirm school assignments for this home.
Get pre-qualified for a loan
At Zillow Home Loans, we can pre-qualify you in as little as 5 minutes with no impact to your credit score.An equal housing lender. NMLS #10287.


