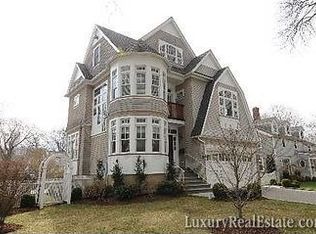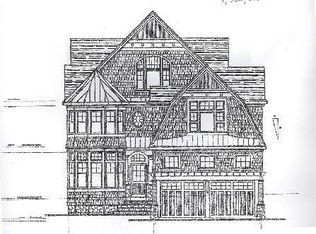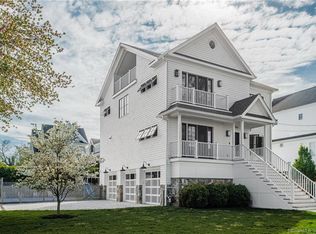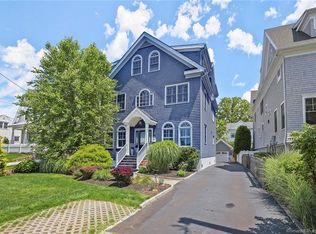Live the beach lifestyle of your dreams in this sensational, nationally published, designer-owned home that has been taken to the next level; just steps from Penfield Beach. Flawless indoor and outdoor areas blend together to create the ideal residence for luxury beach living and entertaining. Every room is bathed in natural light and has been done to pure perfection. The incredible chef's kitchen boasts a Calacatta marble and reclaimed wood island, perfect for casual dining, Pietra Cardosa perimeter countertops, custom cabinets and Wolf appliances. Breathtaking dining room evokes a festive atmosphere for entertaining family and friends. Beautiful den/office with French doors and separate living room with custom built-ins and gas fireplace. Serene master bedroom with walk-in closet and luxurious master bathroom offers the perfect retreat. Three additional, generously sized bedrooms with jack-and-jill and en-suite bathrooms. Sensational outdoor area with every luxury amenity imaginable including brand new gunite, saltwater pool, fabulous three season loggia with living area and dining area, beautiful bluestone patio and garden paths, outdoor fire pit, incredible cedar pergola and outdoor shower. Magnificent grounds have been professionally landscaped and beautiful specimen lighting. An absolute once in a lifetime masterpiece with nothing left to do but move in and enjoy life at the beach. Current owners have put $500K into improvements. See attachments.
This property is off market, which means it's not currently listed for sale or rent on Zillow. This may be different from what's available on other websites or public sources.



