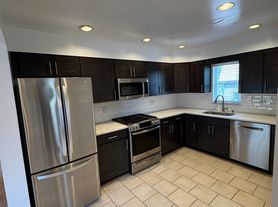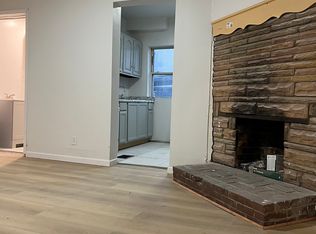Enjoy Mt Washington history and views while staying in Pittsburgh. Furnished rental with minimum of 60 night stay for $3,600 per month, available beginning December 11, 2025. Owner will pay reasonably incurred utilities.
Home includes 2 large bedrooms + an office with electric adjustable desk for stand/sit options, chair and desk lamp, Two tenant or 1 family maximum. Responsible adults only. Very desirable location on quiet street with wonderful views of Pittsburgh.
Walking distance to Shiloh Street bars and restaurants, grocery store and pharmacy, Monogahela Incline, Grandview Avenue, Grandview Park, Bigbee Field and much more. Views of Pittsburgh to the West, North and East. Easy access to Pittsburgh areas, 10 minutes from downtown Pittsburgh and 25 minutes from most other parts of town.
Walking distance to Monongahela Incline with access to T lines at Station Square.
Home features 2 large Bedrooms + office, WIFI, 3 smart televisions, 2.5 Baths, 2 livings areas, 2 dining areas, large kitchen, balcony off master with seating and view, front porch with seating and view, back patio with seating and BBQ grille, located on historic Mt Washington. Two (2) bedrooms both furnished with Tuft & Needle Mint king size bed, closet, nightstands, chair and dresser. Office furnished with electric adjustable desk for stand/sit options, desk chair and desk lamp. Parking on street for 2 cars in front of home. See photos for more information regarding furnishings.
$3,800 per month. Security Deposit $2,500. Owner pays reasonably incurred utilities. Natural gas range, water heater and clothes dryer. Electric clothes washer. Laundry facilities in master bath and in basement. Central natural gas forced air heat and central electric air conditioning.
Available at 2pm on first day of lease and must depart and have premises thoroughly cleaned by 2pm on last day of lease. Tenant must thoroughly clean property immediately prior to leaving.
No smokers.
For lease by experienced and very responsive owner. Call, text or email for more information before submitting application. Looking for tenant with at least $150,000 annual verifiable income.
This is a furnished mid term rental with minimum 60 night stay. Owner welcomes stays for longer than 60 nights.
Cleaning fee of $200.
House for rent
Accepts Zillow applications
$3,600/mo
328 Bigbee St, Pittsburgh, PA 15211
2beds
2,100sqft
Price may not include required fees and charges.
Single family residence
Available Thu Dec 11 2025
No pets
Central air
In unit laundry
-- Parking
Forced air
What's special
Quiet streetCentral electric air conditioningLarge kitchenWonderful views of pittsburgh
- 9 days |
- -- |
- -- |
Travel times
Facts & features
Interior
Bedrooms & bathrooms
- Bedrooms: 2
- Bathrooms: 3
- Full bathrooms: 2
- 1/2 bathrooms: 1
Rooms
- Room types: Office
Heating
- Forced Air
Cooling
- Central Air
Appliances
- Included: Dishwasher, Dryer, Freezer, Microwave, Oven, Refrigerator, Stove, Washer
- Laundry: In Unit
Features
- Double Vanity
- Flooring: Carpet, Hardwood, Tile
- Windows: Window Coverings
- Furnished: Yes
Interior area
- Total interior livable area: 2,100 sqft
Property
Parking
- Details: Contact manager
Features
- Patio & porch: Patio, Porch
- Exterior features: 8 matching dining chairs, Balcony, Blender, Hard surface flooring on 1st floor, in both bedrooms, both bathrooms, Heating system: Forced Air, Initial paper towels, tp, dish detergent and hand soap provided, Park and trails across street, Rainfall shower head in Bathroom 1, Rainfall shower head in Bathroom 2, Soaking Tub in Bathroom 1, Stainless Steel Appliances, Towels, bedding and pillows provided., WIFI, Well stocked kitchen
Details
- Parcel number: 0004M00202000000
Construction
Type & style
- Home type: SingleFamily
- Property subtype: Single Family Residence
Community & HOA
Location
- Region: Pittsburgh
Financial & listing details
- Lease term: 1 Month
Price history
| Date | Event | Price |
|---|---|---|
| 9/28/2025 | Listed for rent | $3,600$2/sqft |
Source: Zillow Rentals | ||
| 6/17/2023 | Listing removed | -- |
Source: Zillow Rentals | ||
| 4/21/2023 | Listed for rent | $3,600+2.9%$2/sqft |
Source: Zillow Rentals | ||
| 11/21/2022 | Listing removed | -- |
Source: Zillow Rental Manager | ||
| 10/28/2022 | Price change | $3,500+12.9%$2/sqft |
Source: Zillow Rental Manager | ||

